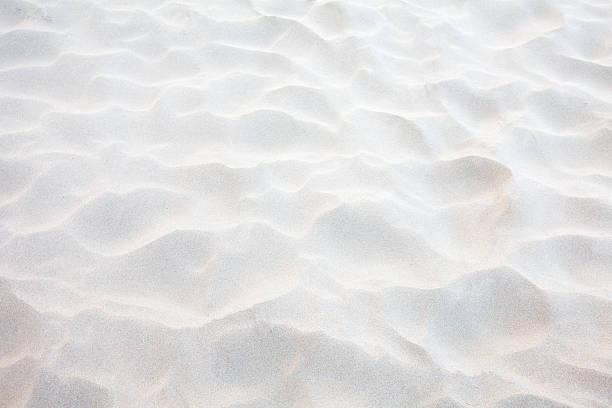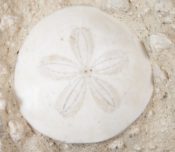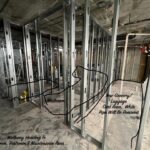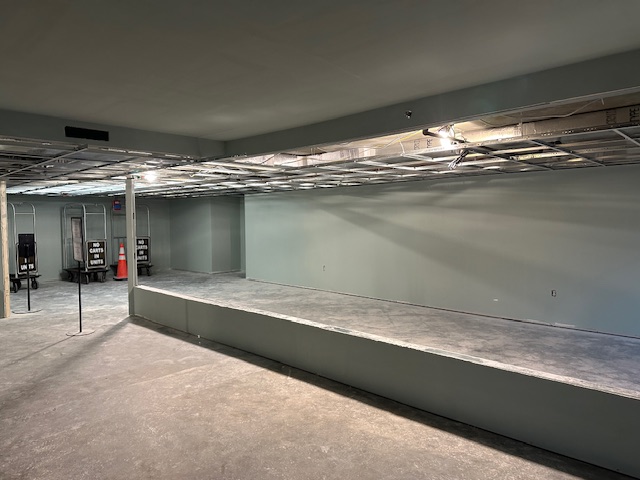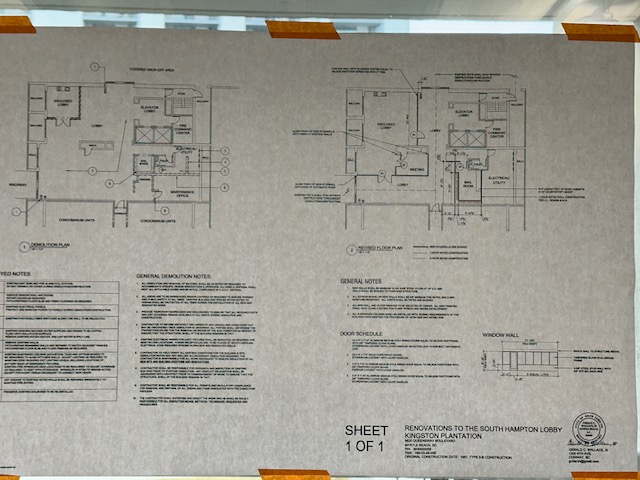Lobby/Driveway/Landscaping Projects 2025
Please make sure your management company/renters are aware
of the lobby renovation. It will be noisy at times.
Mail and packages will be available for pickup.
After 5:00pm will cut down on the traffic in the renovation area.
Lobby
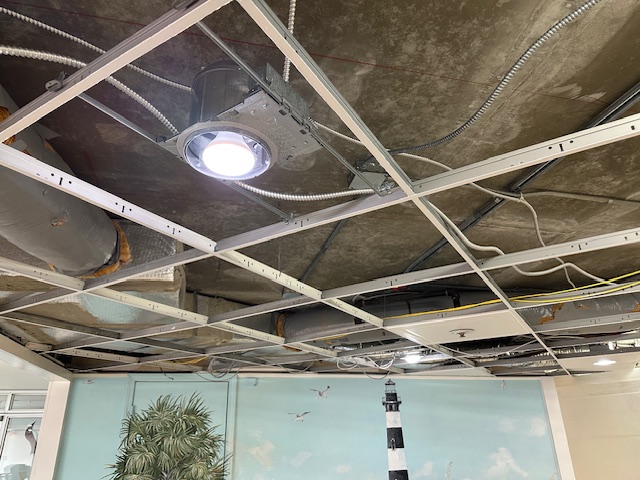
1/6/2025 The Lobby Renovation Has Started, An Exciting Day. This Photo Shows All The Different Items In The Ceiling. There Is Electrical, Plumbing & HVAC.
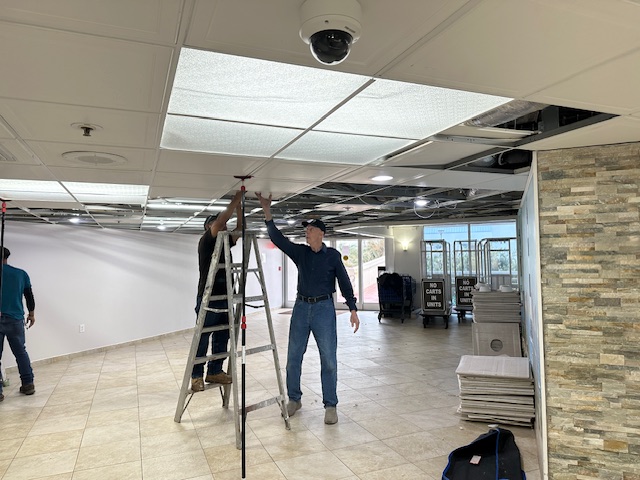
1/6/2025 Preparing The Ceiling For Temporary Plastic Wall Going Up.
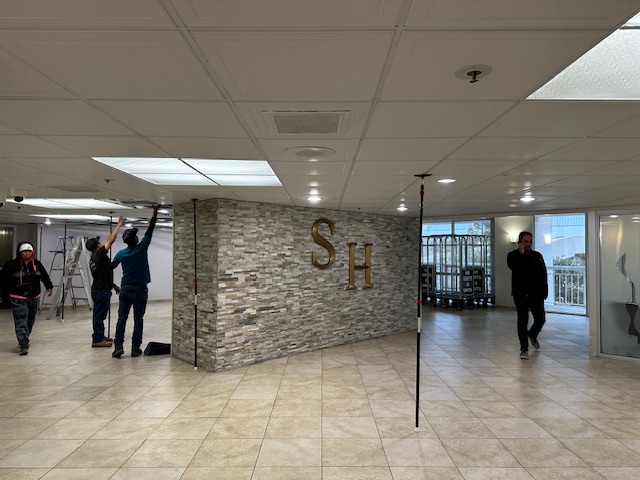
1/6/2025
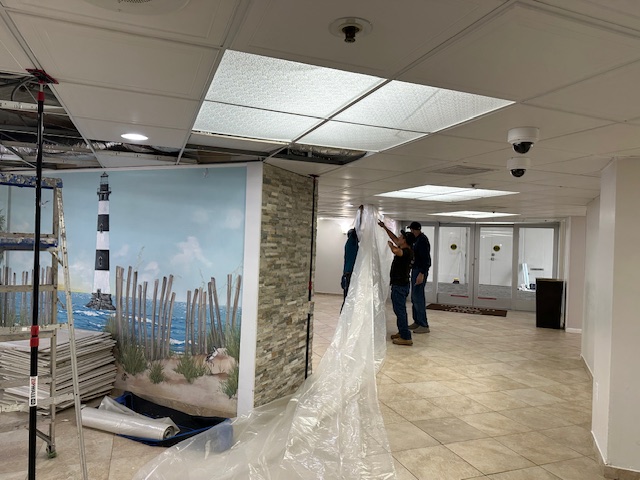
1/6/2025 There Will Be A Walkway From The Sliding Driveway Door To The First Floor. As The Email Stated From The Board, The Doors Going To The Embassy Will Be Locked During Renovation. The Embassy Locked Their Doors And We Posted Signs.
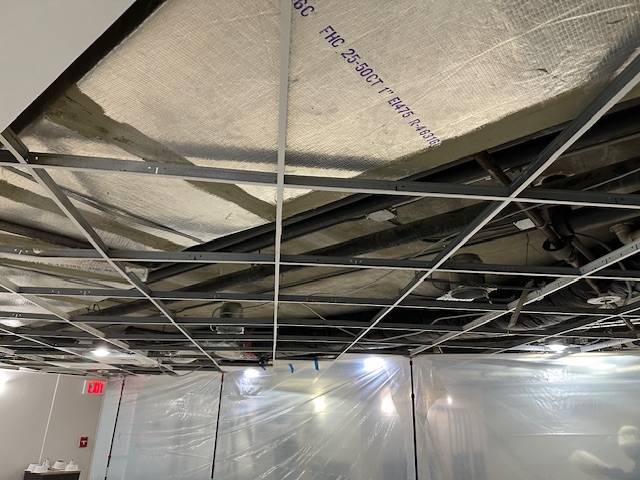
1/6/2025 Grid Work Coming Down Tomorrow
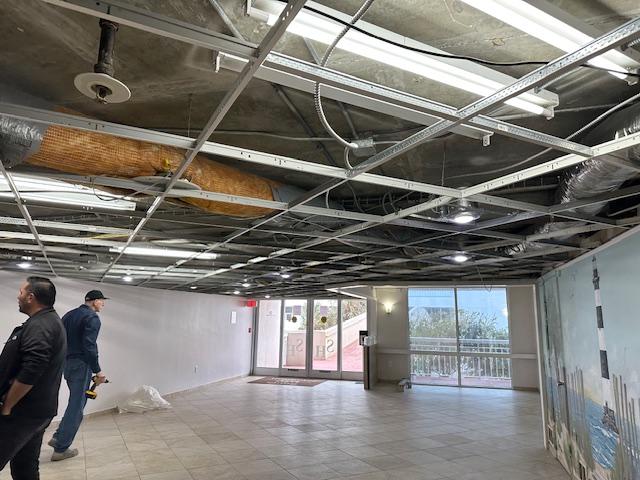
1/6/2025
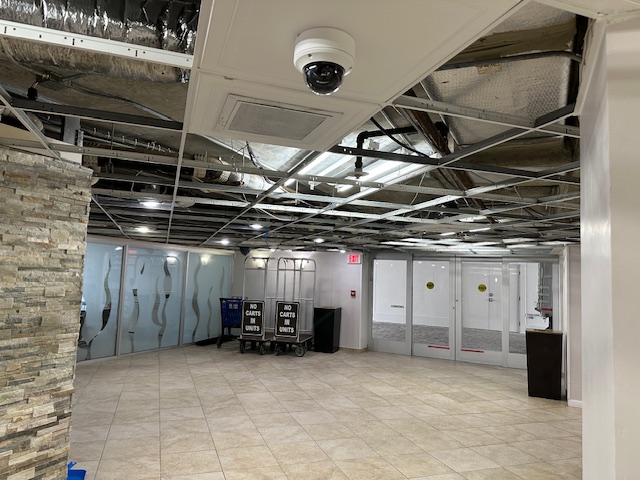
1/6/2025 The Electrician, HVAC and Glass Company Coming Tomorrow
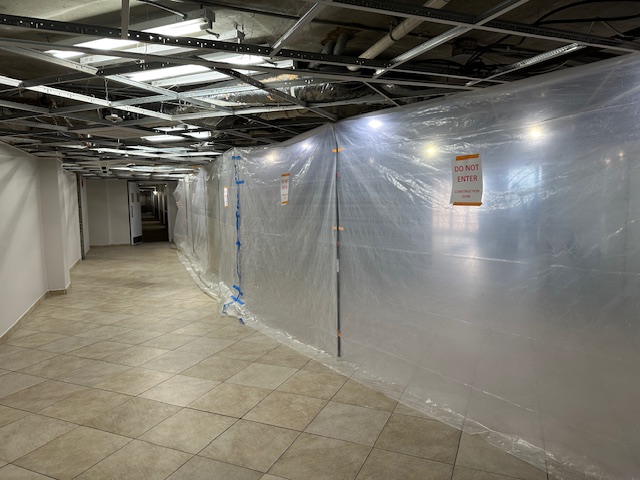
1/6/2025 Temporary Wall With Caution Signs
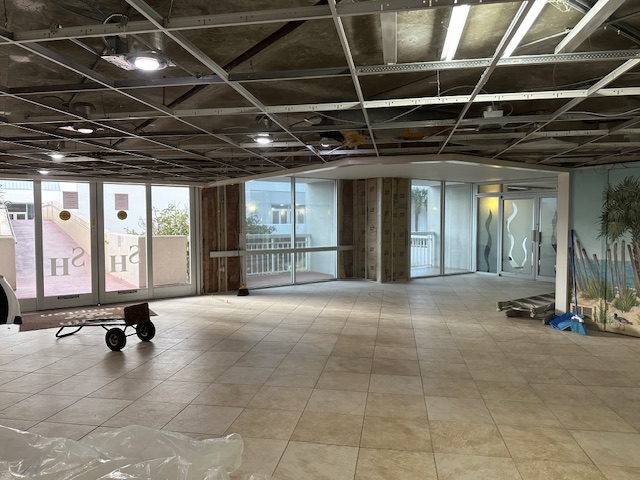
1/6/2025 End Of Day 1
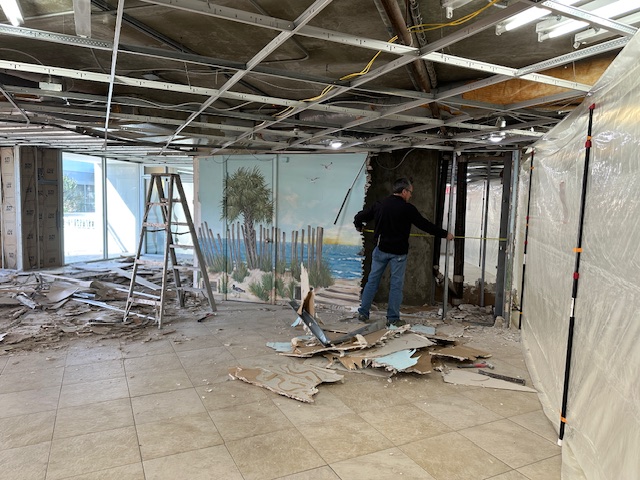
1/7/2025 Day 2, Measuring Space To See If We Can Cut Off Some Of That Big Wall & Looks Like We Can
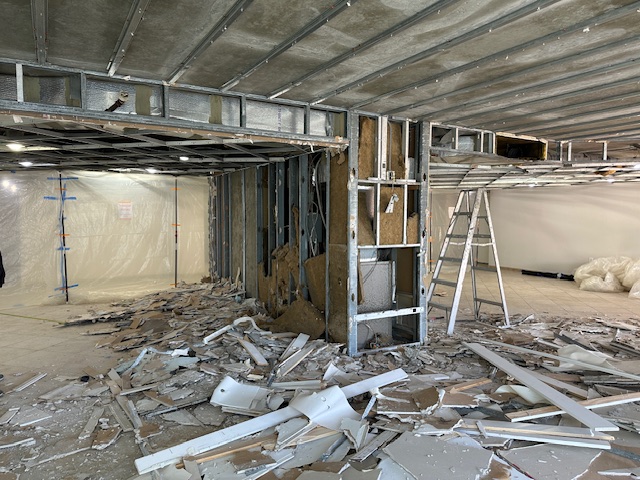
1/7/2025 Photo Taken From Owner’s Room Of The Wall That Used To Have Brick On It. The Electrician Is Rewiring What Is Needed For Temporary Lights So They Can Remove The Rest Of The Grid Work
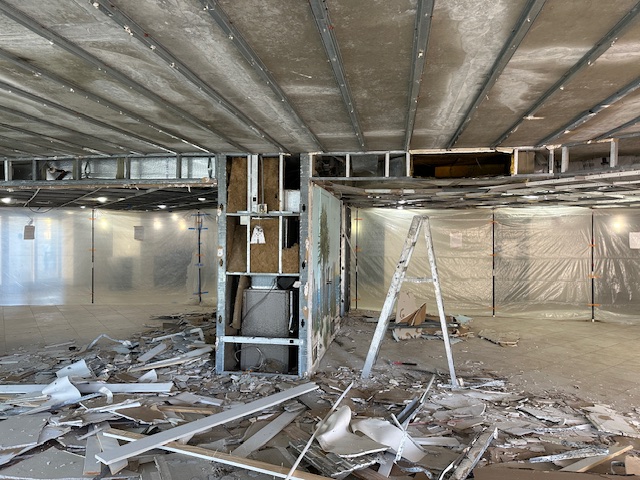
1/7/2025 Stone Wall With a Mural On Side
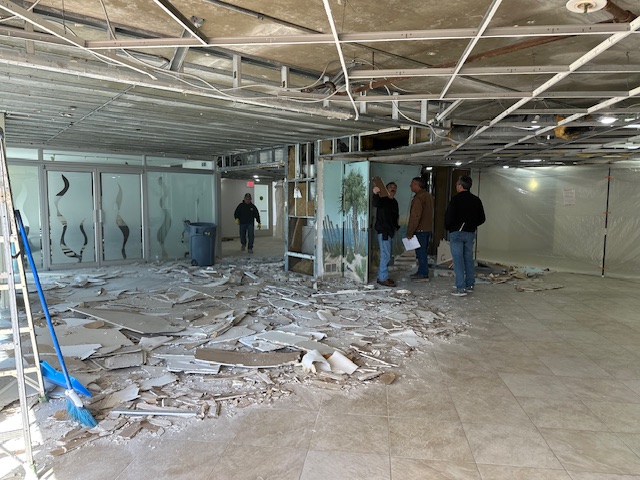
1/7/2025 Almost All Sides Are Down On The Partial Wall That Used To Have The 1980s Mural. Tom Met With The HVAC Guys, Electrician and Waiting On The Glass Company To Remove The Glass In The Owner’s Lounge.
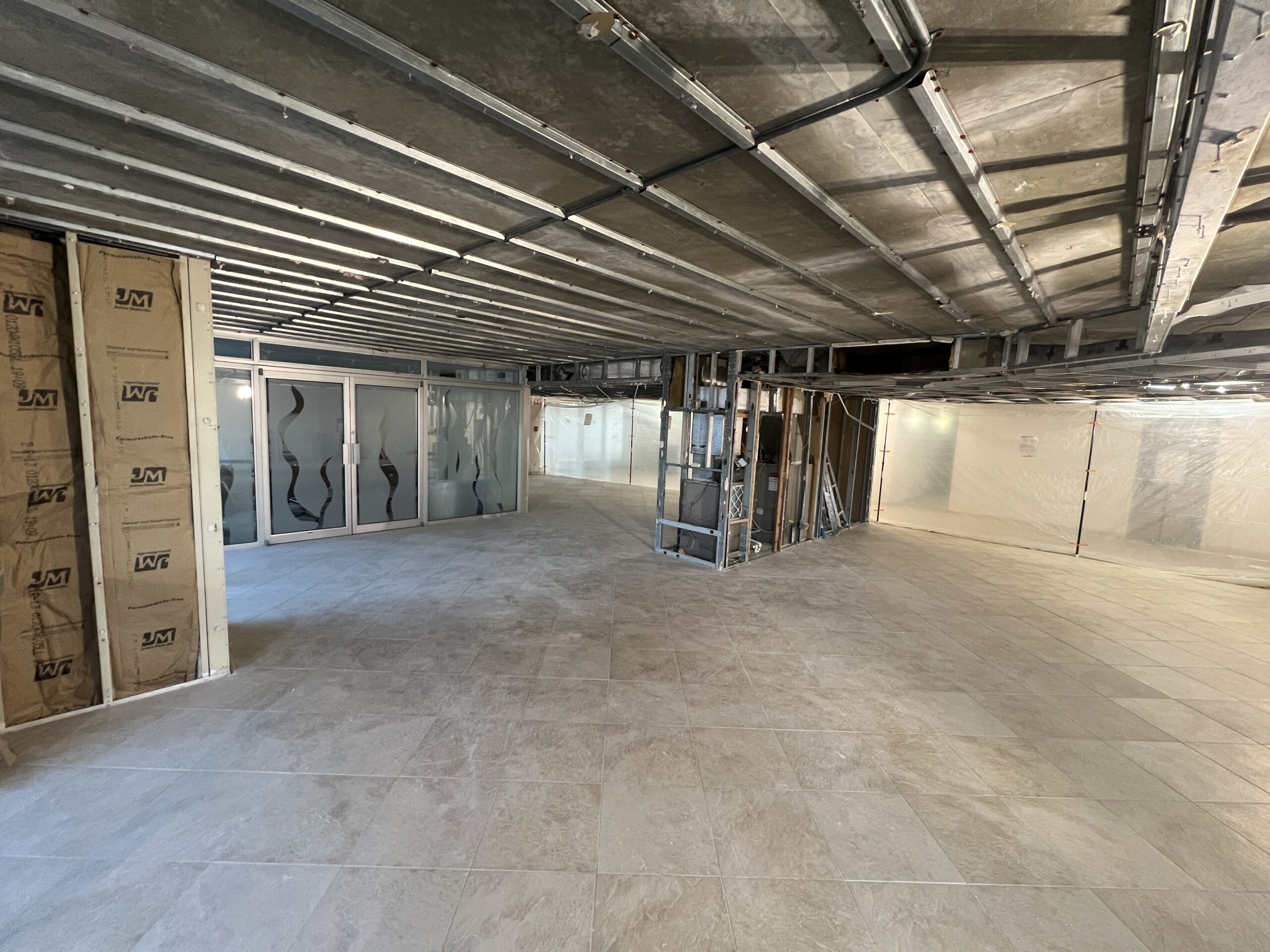
1/7/2025 End of Day 2. Ceiling Grid & Lobby Glass Will Come Down Tomorrow
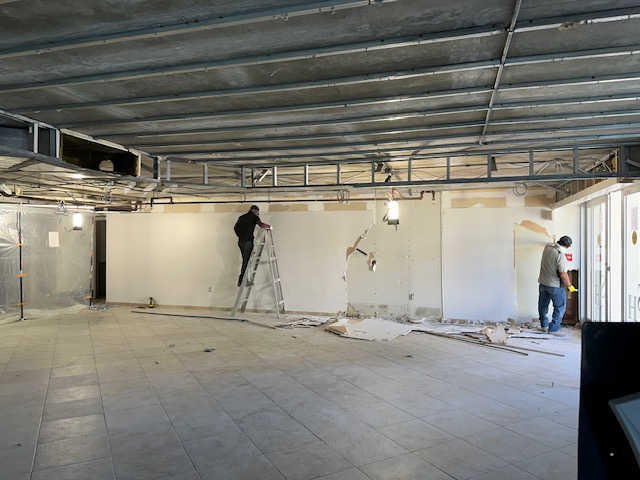
1/8/2025 Start Of Day 3. Removing The Sheet Rock On The Wall Going To The Embassy
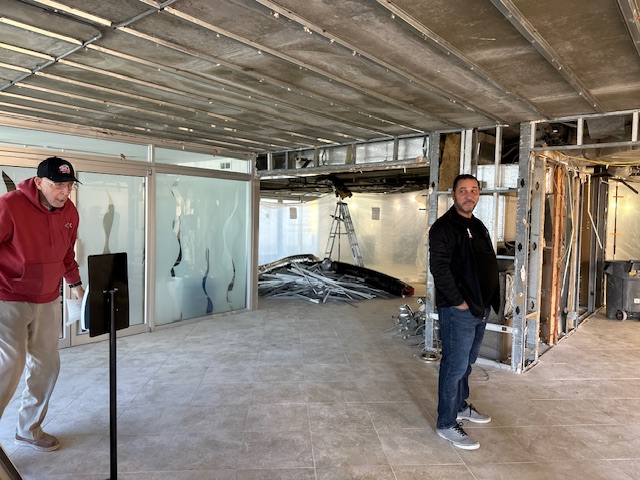
1/8/2025 Most of The Grid Work Is Down and Temporary Lights Have Been Installed.
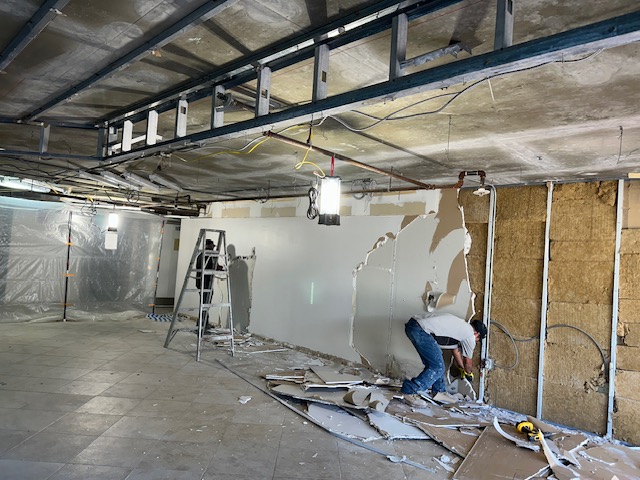
1/8/2025 This Is The Long Wall By The Embassy Walkway
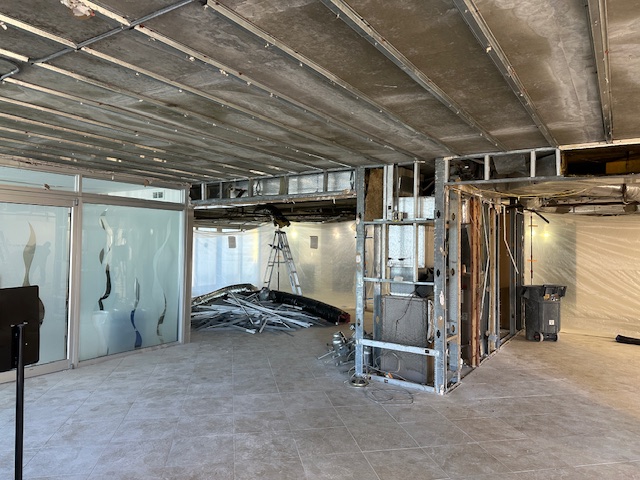
1/8/2025 The Stone & Mural Walls Are Done. Some Of The Studs Will Be Removed To Make That Wall Smaller.
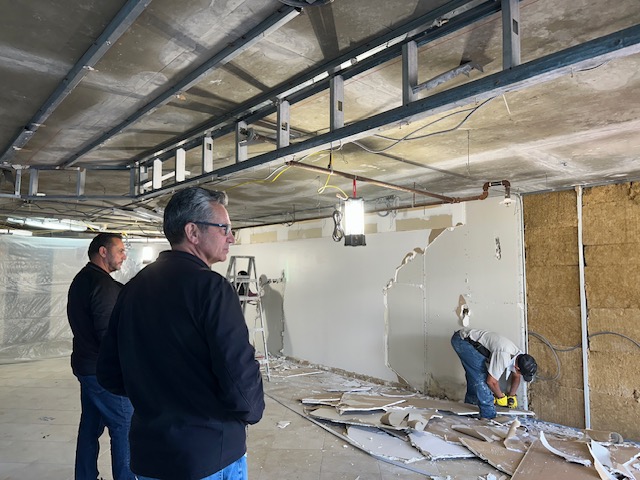
1/8/2025 Wall By Embassy. Two Sheet Rocks, Back to Back, Serves As a Firewall
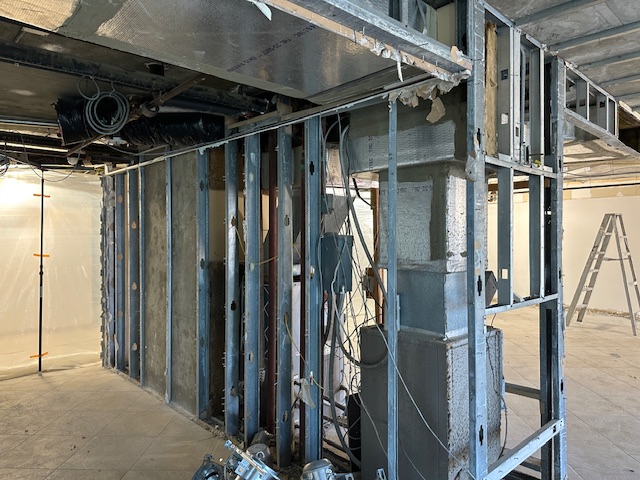
1/8/2025 Stone Wall Side
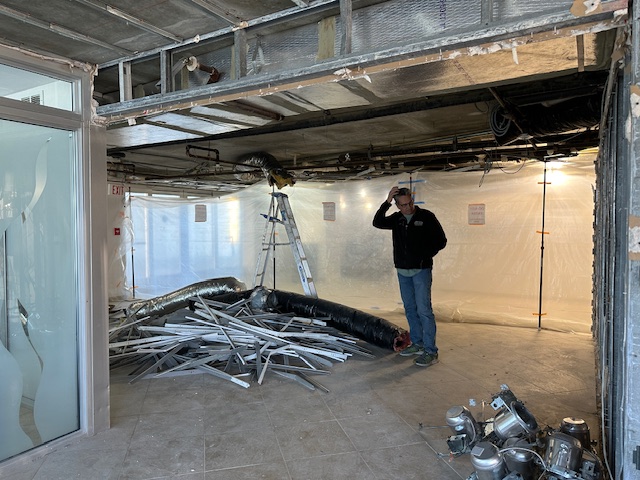
1/8/2025 This Photo Has The Stone Wall On The Right
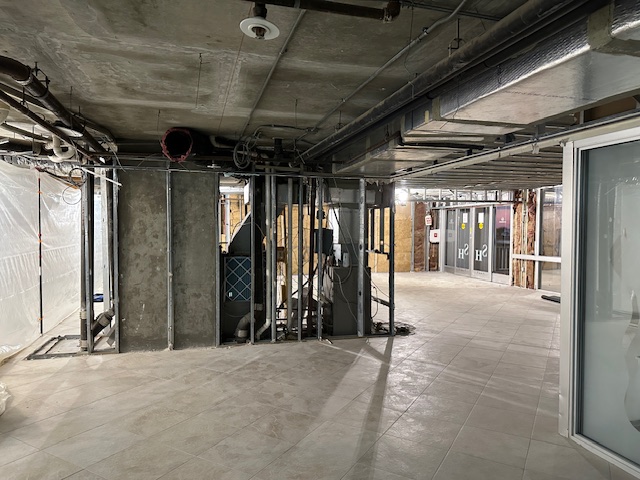
1/8/2025 Cleaned Up For The Day With The Middle Wall Down
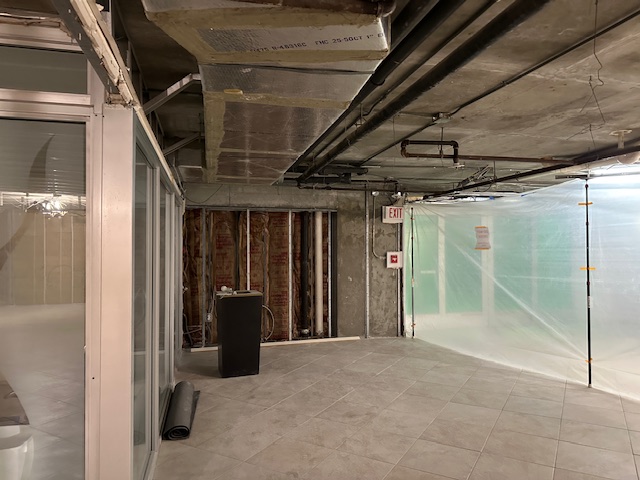
1/8/2025 Standing By The Stone Wall Looking Towards The Driveway
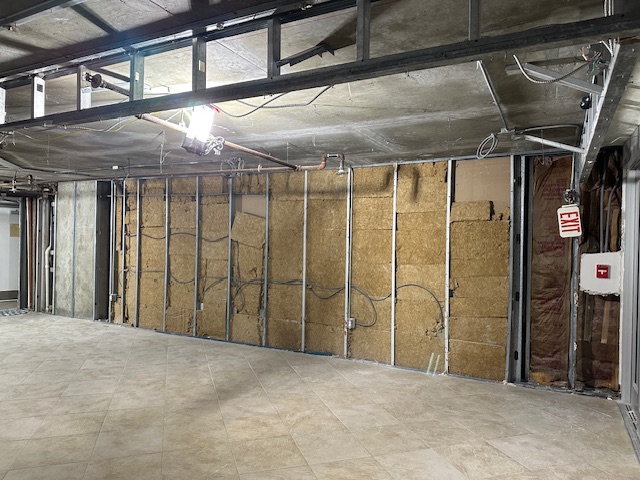
1/8/2025 Long Wall Going To The Embassy. End Of Day 3
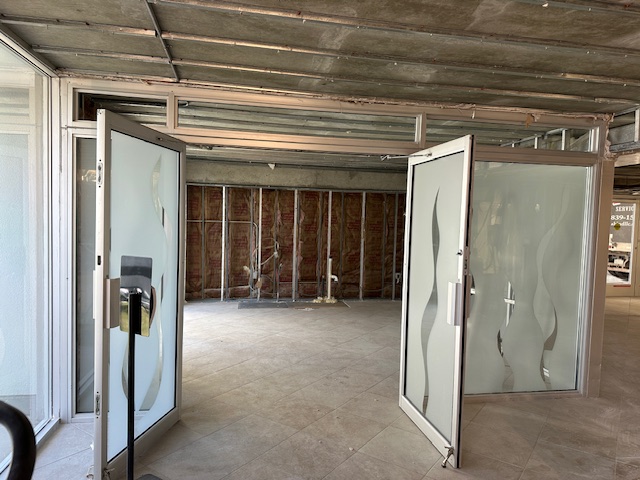
1/9/2025 Day 4, Lounge Cleaned Out and Ready For Tile Removal
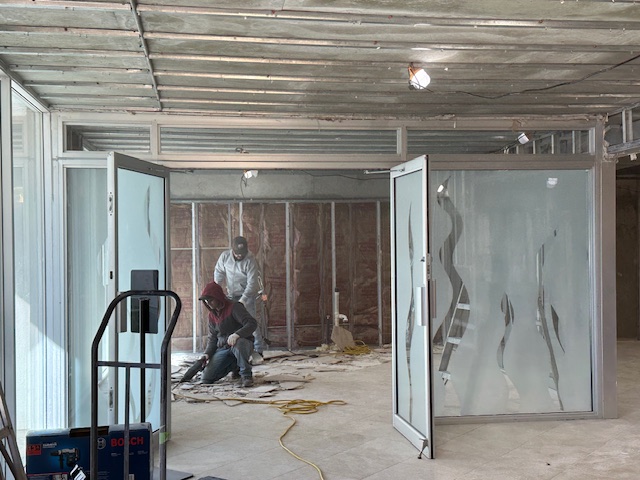
1/9/2025 Removing Tile
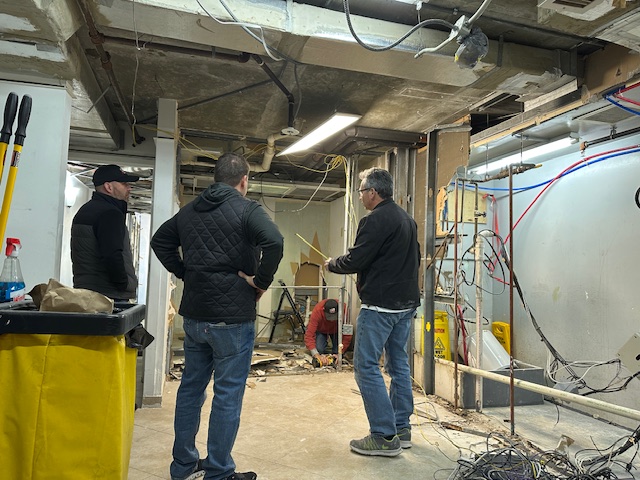
1/9/2025 Standing In FOAK’s Office Looking Into Where The Vending Machines Were. Slop Sink On The Right. All The Walls Are Coming Down and Their Office and Will Be Open To The Electrical and Washer/Dryer Areas. The Hallway Leading Into Their Office Will Be Closed Up and Used for The New Mailbox Area. The Hallway Leading Into the Mailboxes Now Will Be FOAK’s New Entrance
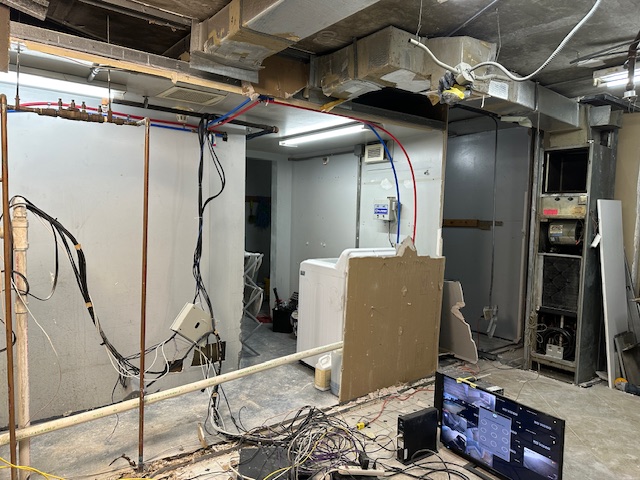
1/9/2025 Slop Sink Would Be On The Left. The Washer Will Be Moved and a Dryer Added. A New Utility Tub Will Replace The Slop Sink. FOAK Uses The Washer and Dryer For All Their Mop Heads, Towels etc. They Will Be Happy To Get A Dryer.
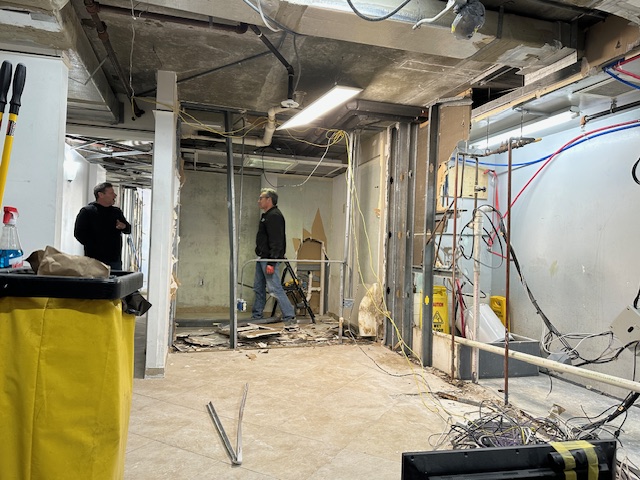
1/9/2025 FOAK’s Office Looking Into The Vending Area
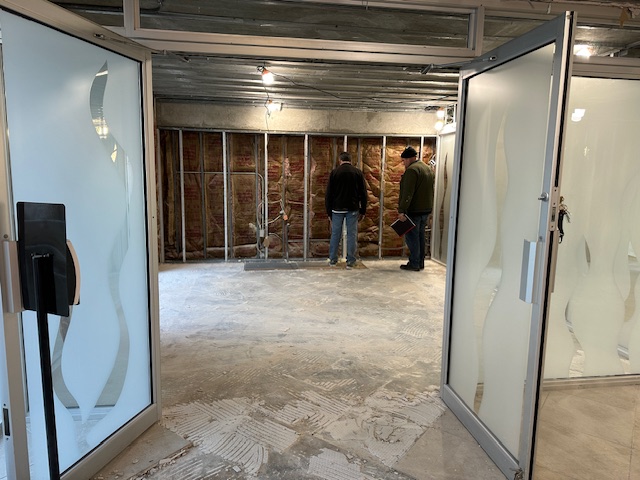
1/9/2025 End of Day 4, Tile Chipped Out In Homeowners Lounge
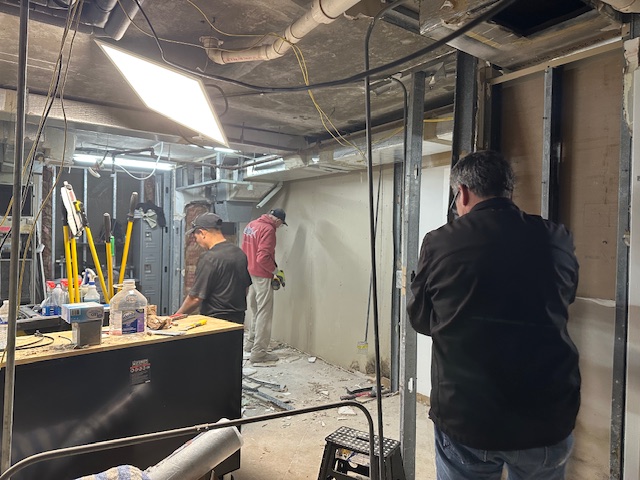
1/10/2025 Mid Day 5, Photo Is Taken From Where The Vending Machines Used To Be
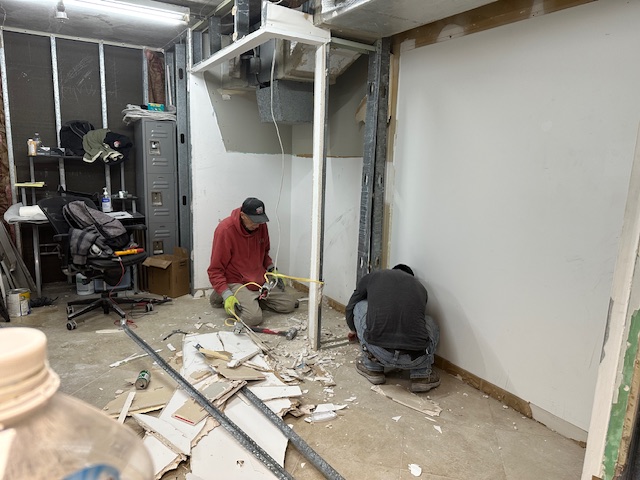
1/10/2025 Inside FOAK’s Office Taken From Doorway
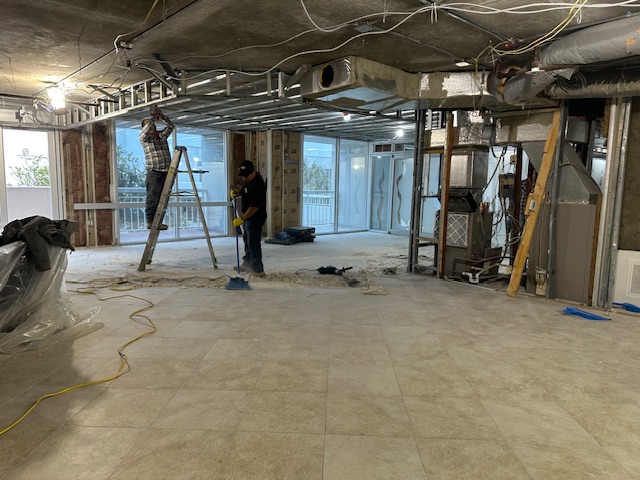
1/10/2025 Photo Taken From The Door Entering The 1st Floor
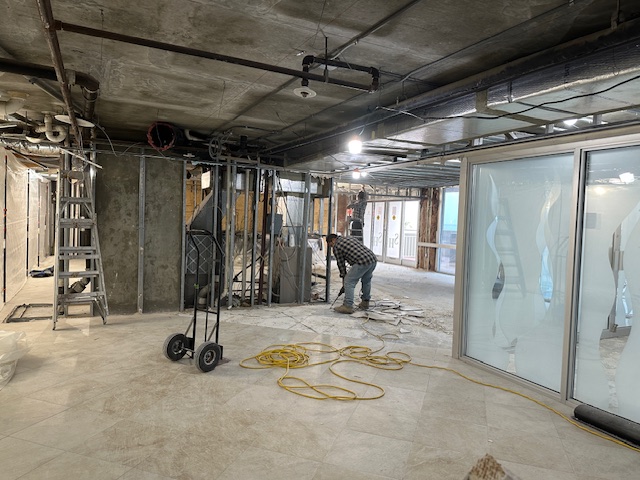
1/10/2025 Photo Taken From The Driveway Sliding Doors
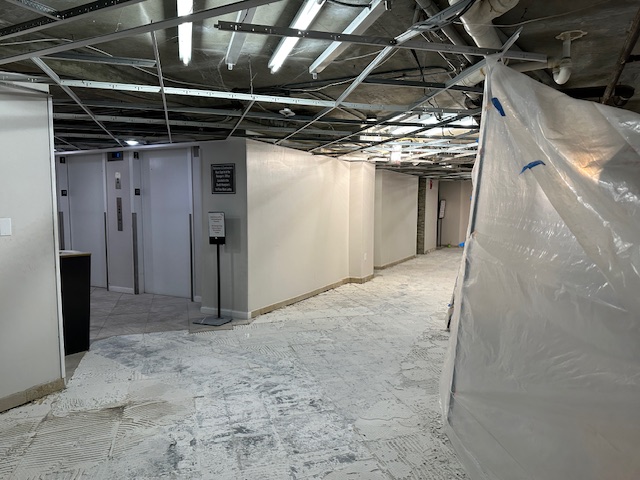
1/10/2025 Tile Almost Done Throughout
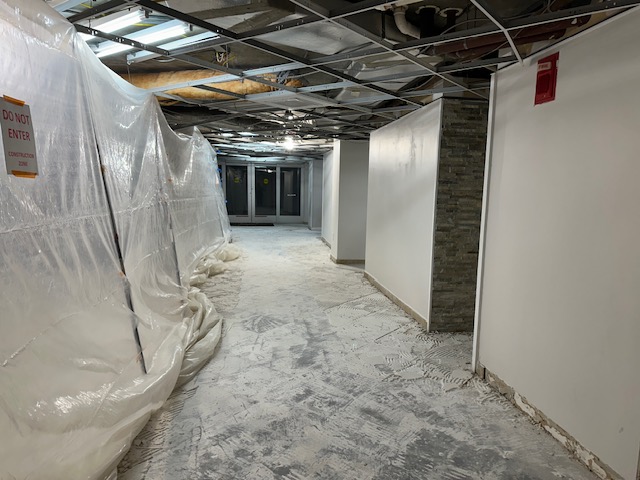
1/10/2025 Hallway Standing At The 1st Floor Door
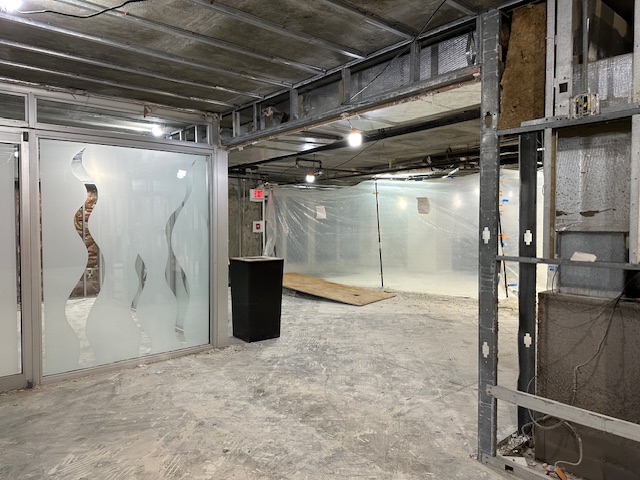
1/10/2025 Photo Taken From Standing By Door Going To The Embassy
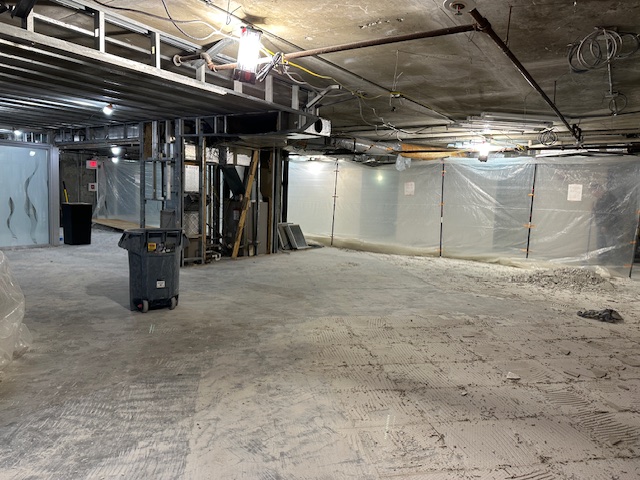
1/10/2025 Standing By Door Going To The Embassy
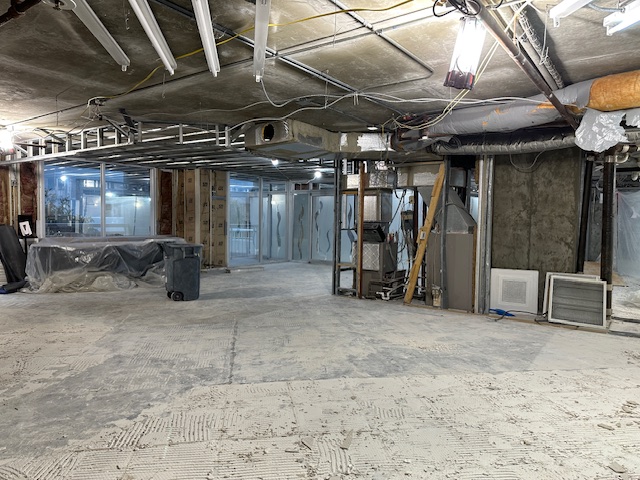
1/10/2025 End Of Day 5. They are Working Tomorrow To Keep On Schedule
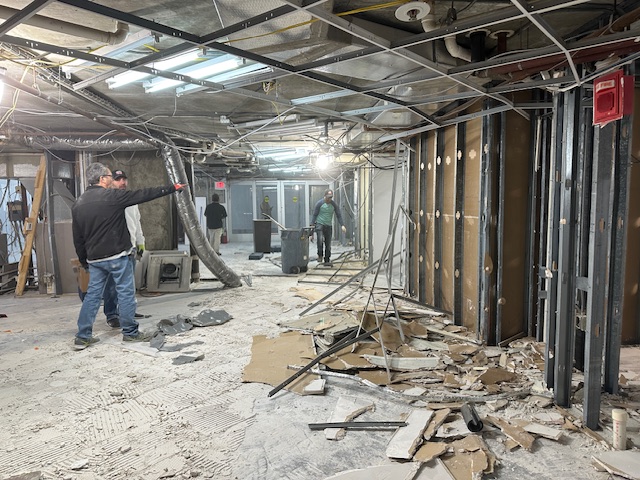
1/11/2025 Start of Day 5, Photo Taken From Door Going To 1st Floor
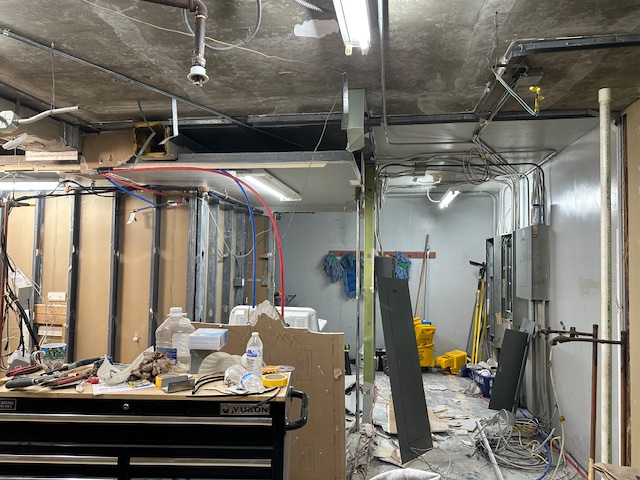
1/11/2025 This Is FOAK’s Office. Most Owners Haven’t Seen This Area. It Was 3 Separate Rooms With Their Office, Electrical Room and Cleaning Area. This Will All Be 1 Large Area. The Wall On The Left Is The Restroom
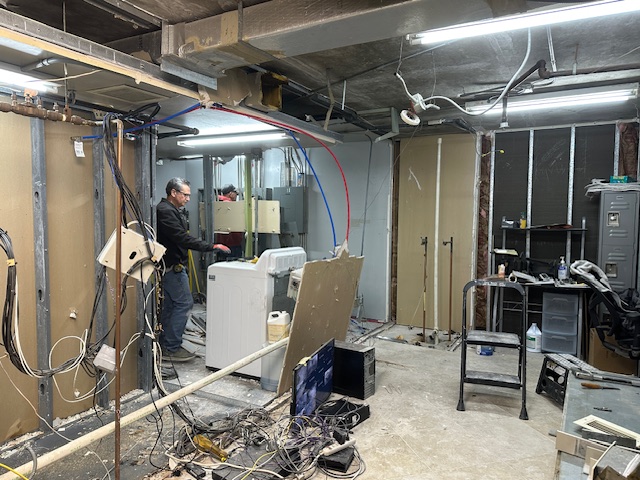
1/11/2025 Photo Taken From Maintenance Office Door
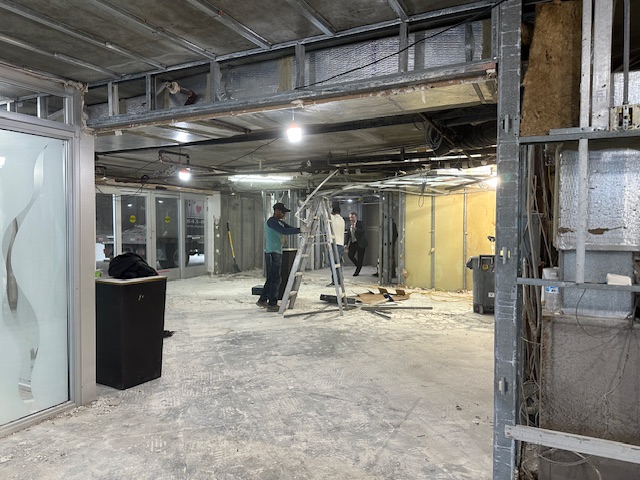
1/11/2025 Photo From The Embassy Door
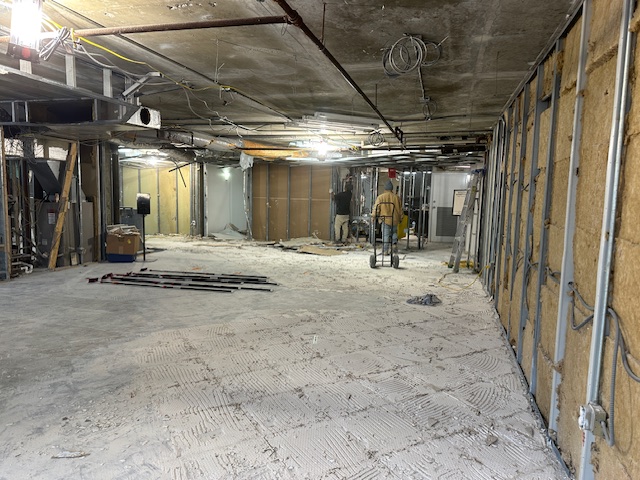
1/11/2025 Photo Taken From 1st Floor Door Looking Towards The Driveway.
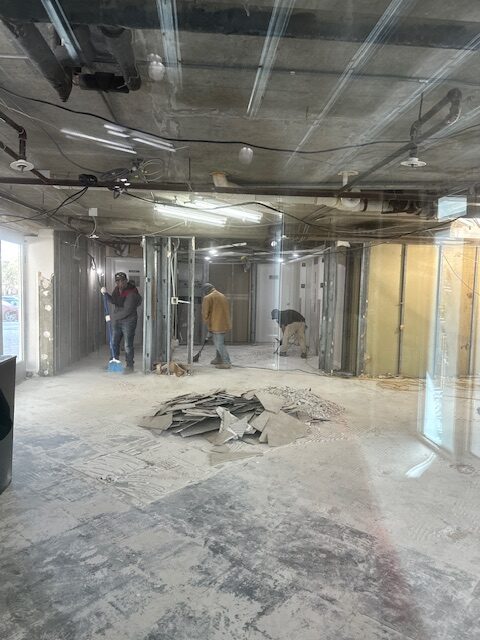
1/11/2025 Tile and Thin-Set Being Removed From In Front Of The Elevators.
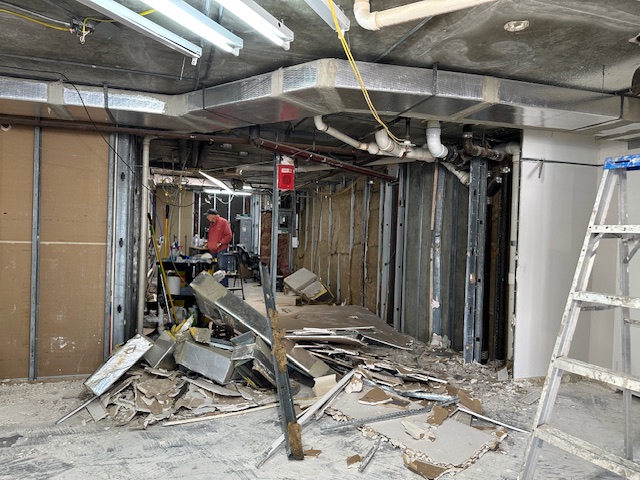
1/11/2025 This is The Area Entering FOAK’s Office
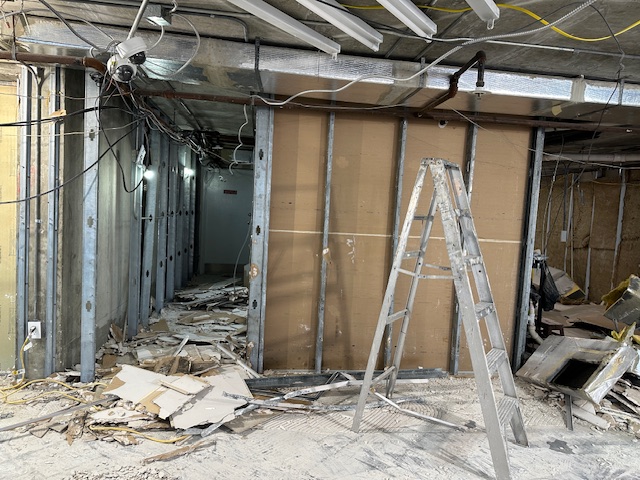
1/11/2025 Entrance Into The Mail Room
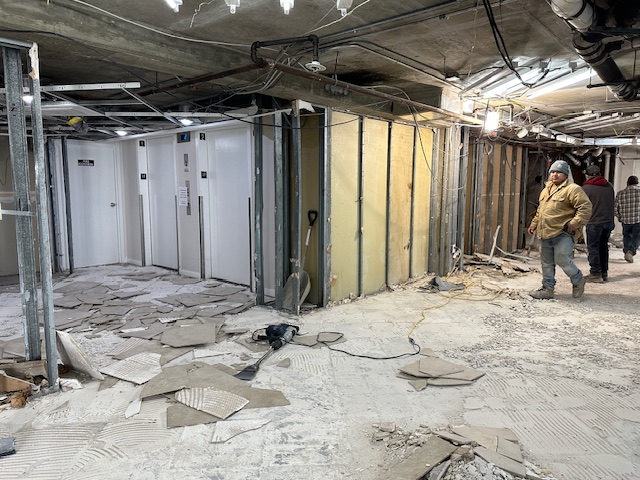
1/11/2025
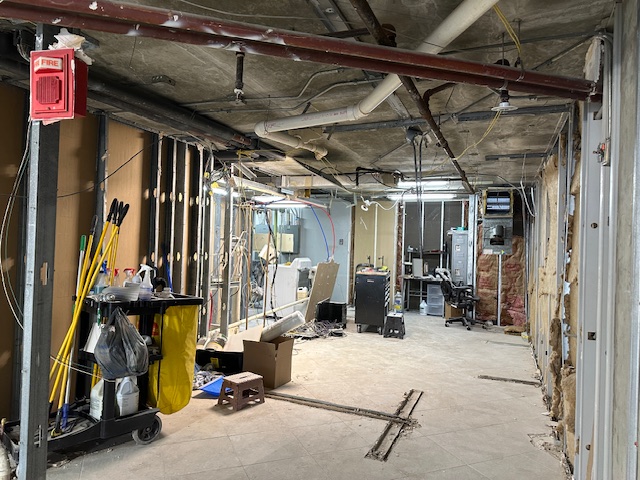
1/11/2025 FOAK’s Office Area
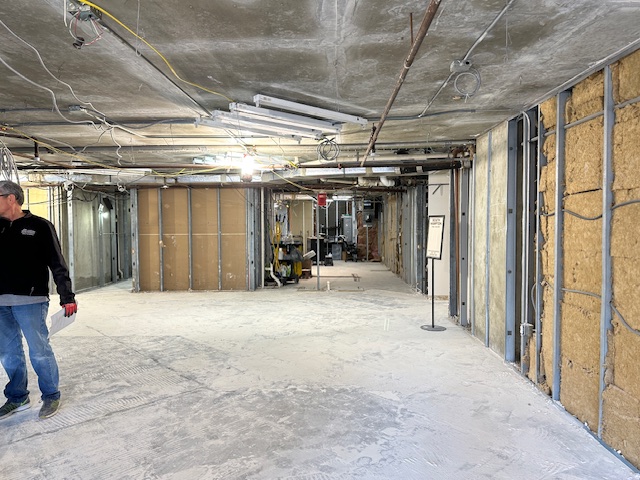
1/11/2025 Photo Taken From The Door Going To The Embassy
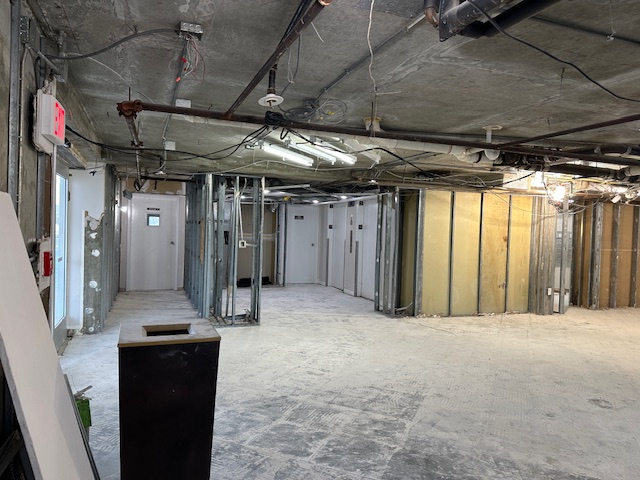
1/11/2025 Standing By The Owner’s Lounge. End of Day and Will Start Back Up On Monday. Only a Small Amount Of Tile Left In FOAK’s Office Area. 99% Of The Ceiling Is Done. Now That It’s All Open The Electrician, Plumber and HVAC People Can Evaluate Everything. The Front Elevators Were Shut Down For A Short Period Of Time. Our Building Is Pretty Empty So It Was a Great Week To Start The Reno
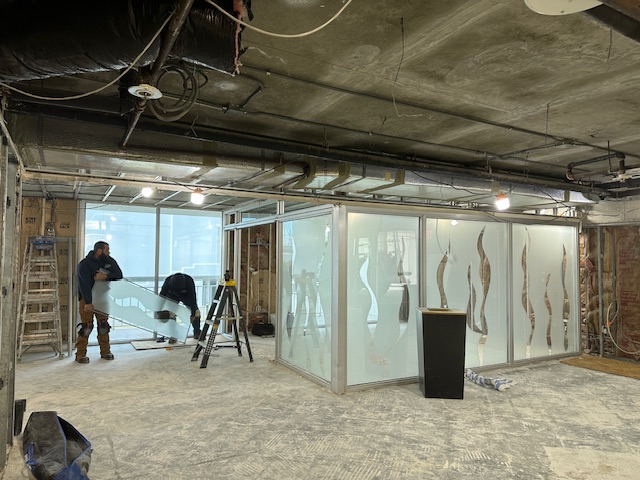
1/13/2025 Start Of Day 7. Lobby Glass Coming Down
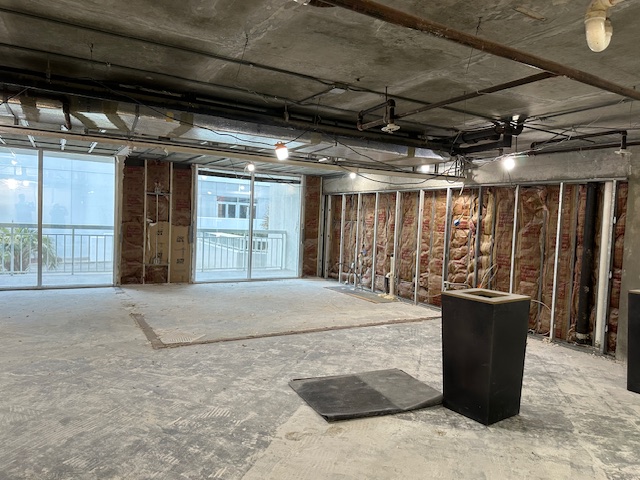
1/13/2024 Owner’s Lounge Is Gone
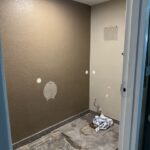
1/13/2025 Bathroom Getting Cleaned Out
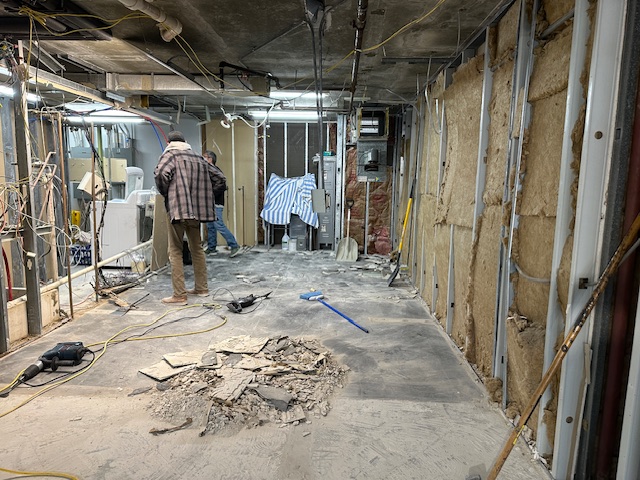
1/13/2025 Looking Into FOAK’s Office
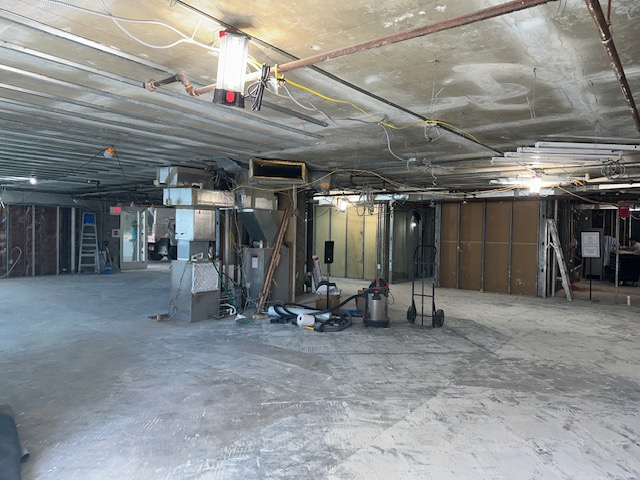
1/14/2025 Photo Taken From Where The Homeowner’s Lounge Was
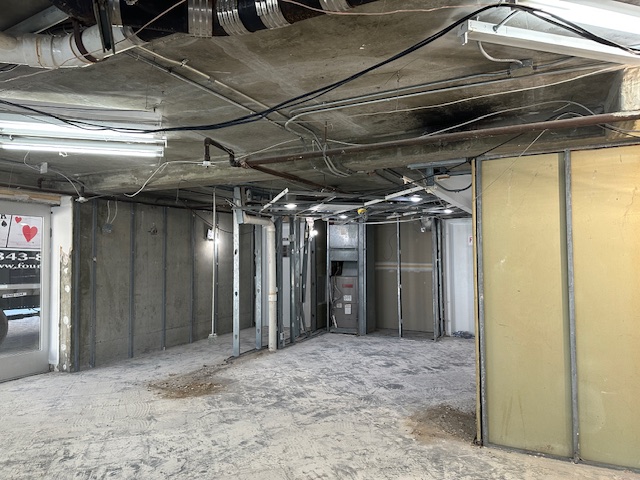
1/14/2025 Driveway Sliding Door On The Left. A Portion Of The Wall Was removed That Will Open Up That Area. The Old Part Is In Dark Areas
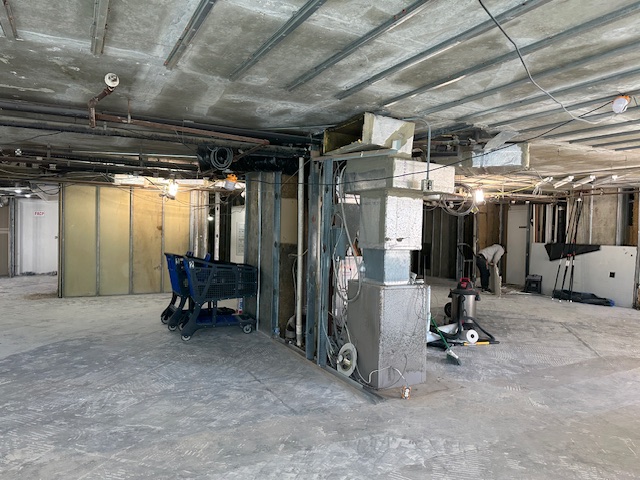
1/14/2025 Old Stone Wall, End Of Day
1/14/2025
Lobby Renovation Video 1
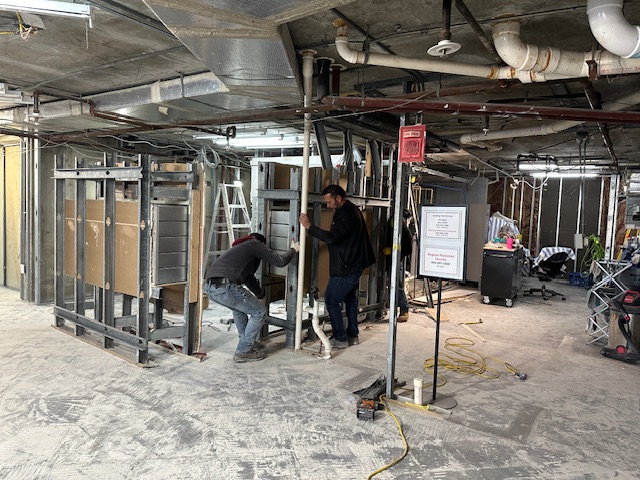
1/15/2025 Mail Boxes Being Moved. All Packages and Mail Will Be Available For Pick Up Just In A Different Location. They May Be Moved A Few Times During The Construction. If Owners Can Get Their Mail/Packages After 5:00pm It Will Help With The Traffic
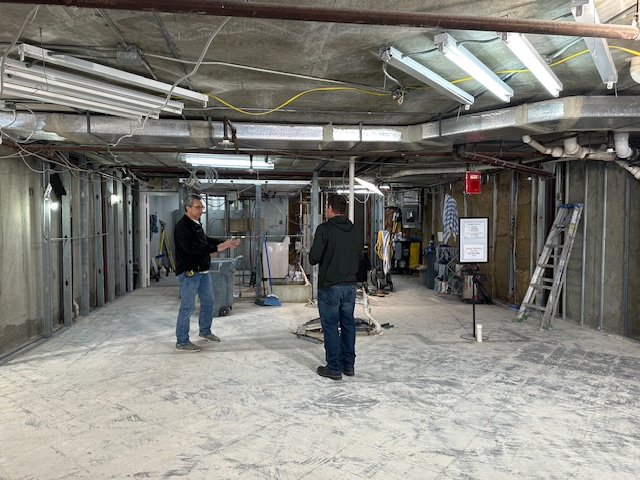
1/16/2025 Mailboxes Moved
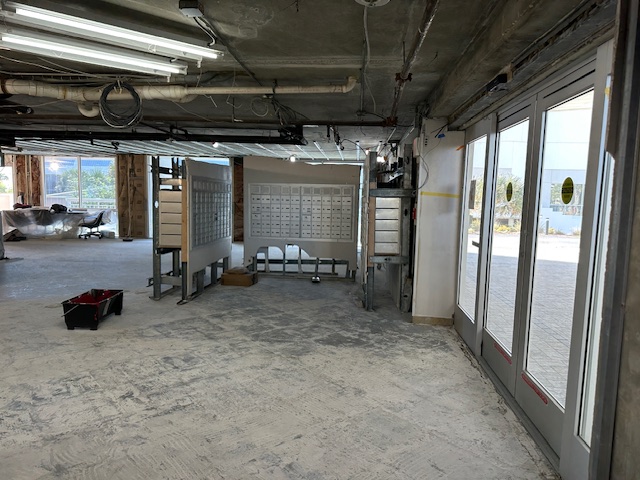
1/16/2025 Mailbox Temporary Location
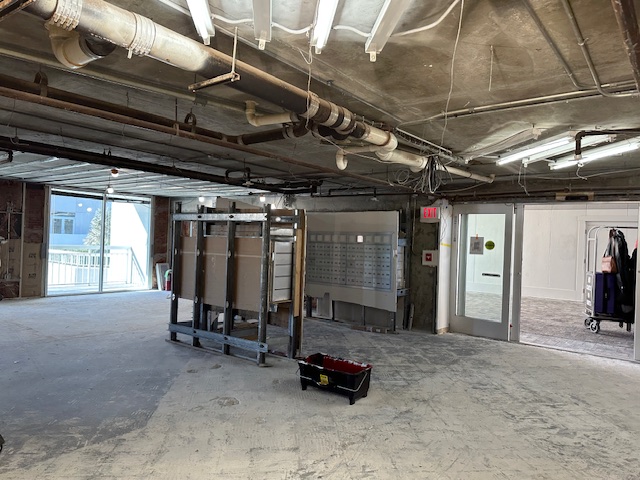
1/16/2025 End Of The Day. Demo is Done on Schedule, No Surprises. A Couple Minor Things Left That Will Be Taken Care of at the Right Time, Like The HVAC In This Photo. Electrician Rewired In FOAK’s Back Office, Slop Sink Area & Electrical Room. The HVAC, Plumbing and Electrical Are All Being Addressed Work Will Resume Next Week. The Floors Will Be Ground Down To Make For a Smooth Surface. Framing Will Begin So That Will Be Exciting
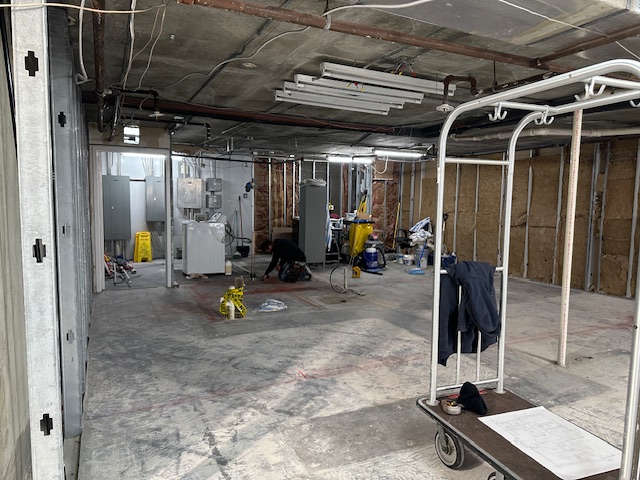
1/21/2025 Starting To Mark Off Where The Walls Will Go

1/21/2025 Some Of The Electrical Boxes On The Left Were Relocated To Keep All The Boxes Together. The Washer, Dryer and Utility Tub Will Be On The Back Wall Behind The Yellow Cart And The Plumbing Was Completed Yesterday For That Area. The Bathroom Will Stay In The Same Place. The Entire Area Was Sectioned Off Before Which Made For A Bad Area For Our Maintenance Company. It Will All Be Open Now Holding The Laundry Items, FOAK’s Office, Computer Equipment, Building’s Electrical and Storage. The Entrance To That Area Will Be In The Hallway Going To The Mailboxes and Bathroom. The Other Hallway By The 1st Floor Door Will No Longer Exist. It Will Be Used For A Larger Mailroom.
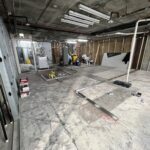
1/22/2025 This Photo Is Looking Into The New Area For FOAK and The Much Larger Mail Room. There Will Be An Area For Boxes and Will Be Secure. On The Photo You Will Enter The Mailbox Area and It Will Go To The Right and Jog Left For The Area For Boxes
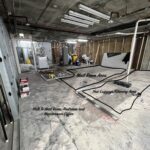
1/22/2025 The Restroom Will Now Be ADA Compliant
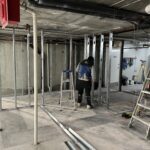
1/28/2025 The Framing Has Started In The Maintenance Room, Restroom, Grocery/Luggage Carts Storage and Mail Room
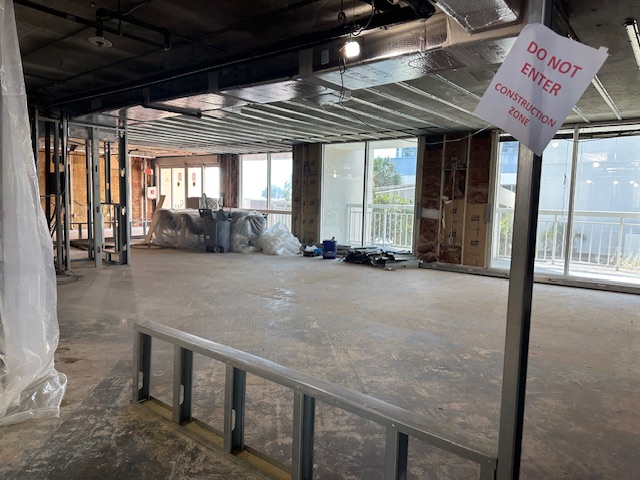
There Hasn’t Been Much To Post Since Work Is Being Done On The HVAC, Electrical and Plumbing. 2/7/2025 Photo Taken From Front Driveway Doors. The 18″ Wall Will Help To Protect The Glass Wall From Carts. The Upper Part Will Be All Glass.
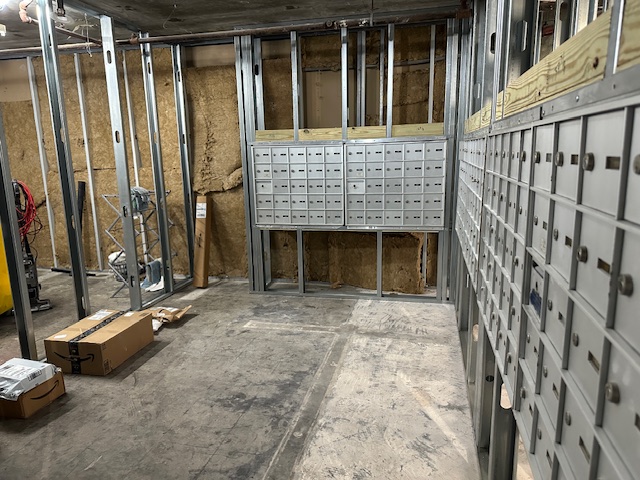
2/7/2024 This Is An Example Of The New Mail Room. On The Left Wall Where The Packages Are Will Be A Shelf And Floor Room For Packages. This Will Eliminate The Packages From Being Under The Mail Boxes
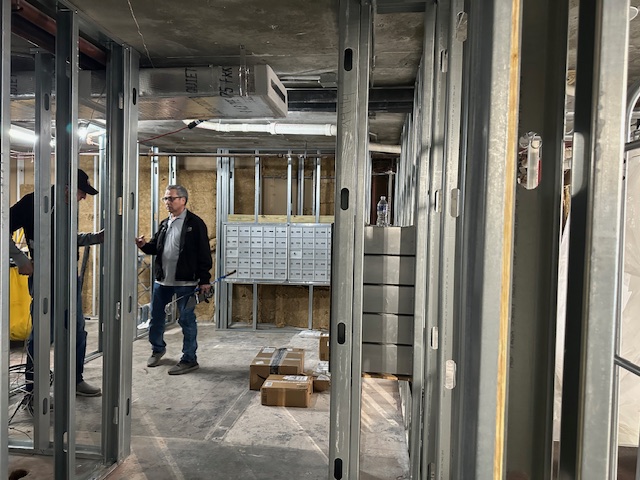
2//7/2025 Mail Room
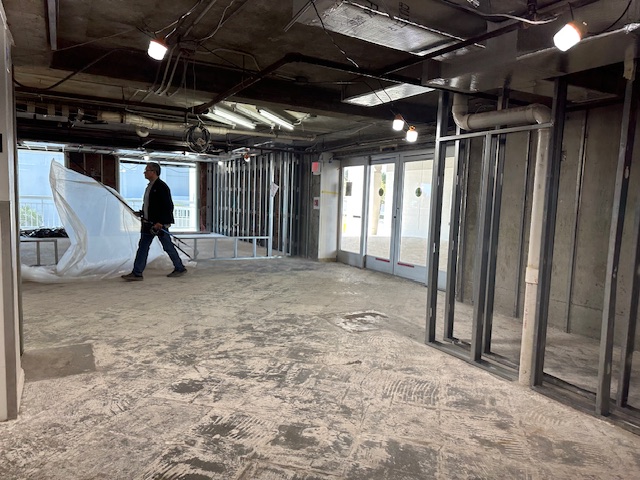
2//7/2025 Standing By The Front Elevators. The Area Has Been Opened Up Allowing For A Larger Lobby Area. By Cutting Down On The Lobby Space Will Hopefully Eliminate The Parties From Large Groups
2/10/2025 We are waiting on quotes for electrical & plumbing. The new HVAC is almost complete with relocating the 2 new HVAC systems and duct work. We reused one existing HVAC that was in good shape. We had 4 HVAC systems for the lobby and maintenance areas and 2 have not worked in a long time. They were able to go from 4 HVAC systems to 3. All the walls must remain open until the electrical and plumbing are complete. The studs are up and waiting for the electrical and plumbing contractors to finish on their end so the drywall can go up. The board is working on flooring, paint and furniture with the interior designer and general contractor.
2/11/2025 Plumbers are here today and electrical expected Thursday, some is already completed. All the HVACs will be completed Monday after the electrical is done. After all these contractors are complete the drywall will go up. The board cut down on the lobby space to help with the large parties we have. Space was taken out of the maintenance area for a larger mail room and restroom. A shelf will be added in the mailroom for packages and will be secure for owners.
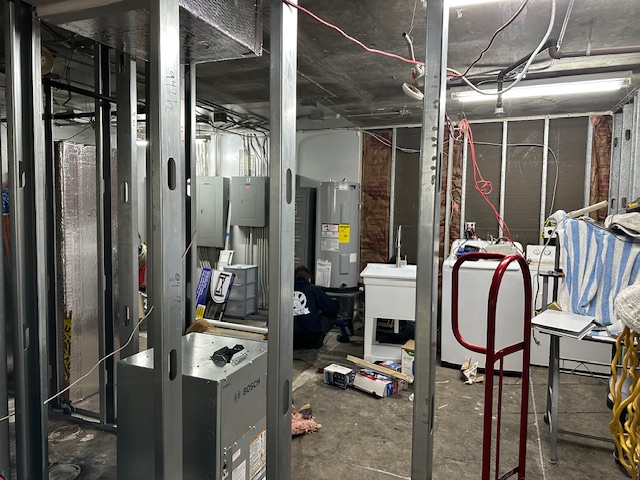
2/12/2025 New Hot Water Tank, HVAC and Utility Tub For The Maintenance Area. FOAK Will Now Have Hot Water To Wash The Mop Heads and Towels/Rags. The Board Purchased a Washer a Few Months Ago Due To Our Recycled One From The Brighton Died. They Never Had a Dryer So The Donated Dryer Will Help With Their Items Also.
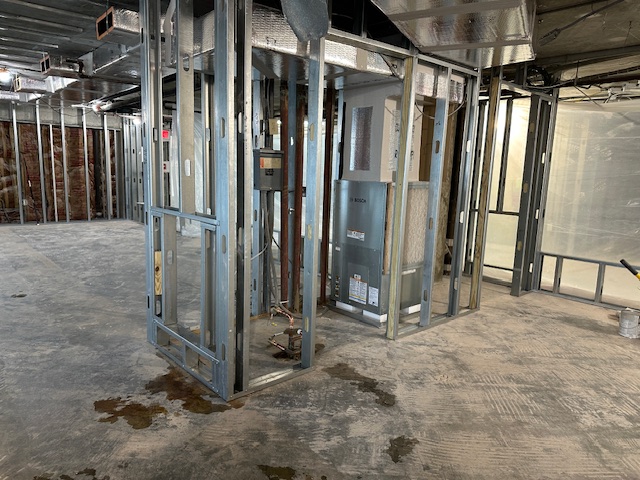
2/12/2025 New HVAC Where The Stone Wall Used To Be. The Plumbing Will Be Finished Today and Will Need To Come Back Once The Kitchen Is In.
2/14/2025 Electrical will be done today, plumbers will finish Monday and HVAC is mostly done, just some last minute work. Flooring is being voted on today with the board and designer. The designer is advising on the floor, wall color, lighting and furniture.
2/16/2025 Electrical & HVAC are done. Plumbing will be finished tomorrow. The next step is getting all inspected. After the inspection, the drywall will go up. That will be exciting. It looks like not much was done but all the plumbing, electrical and HVAC was being worked on. We will notice a big difference when the drywall goes up.
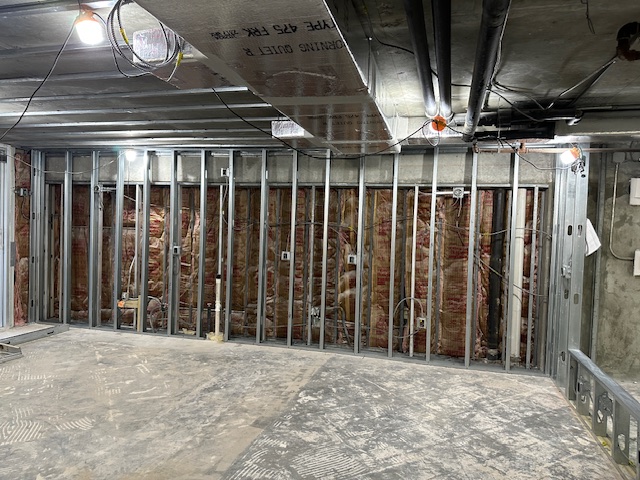
2/17/2025 Electrical Where The Kitchen Will Be. There Will Be A Counter In The Middle With Lower Cabinets, a TV and A Banquette On Each Side. A Picture Will Be Hung Above The Banquettes On Each Side With A Photo Light. (This Is The Driveway Wall)
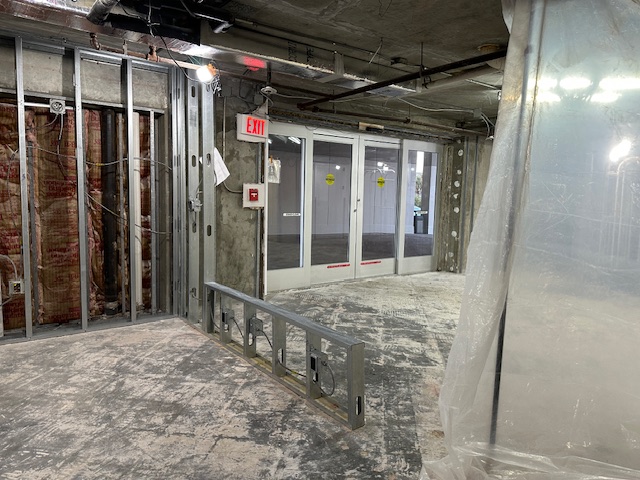
2/17/2025 On The 18″ Wall with Added Outlets There Will Be Glass On The Top Part With Double Doors. We Only Had 2 Outlets In The Owners Lounge
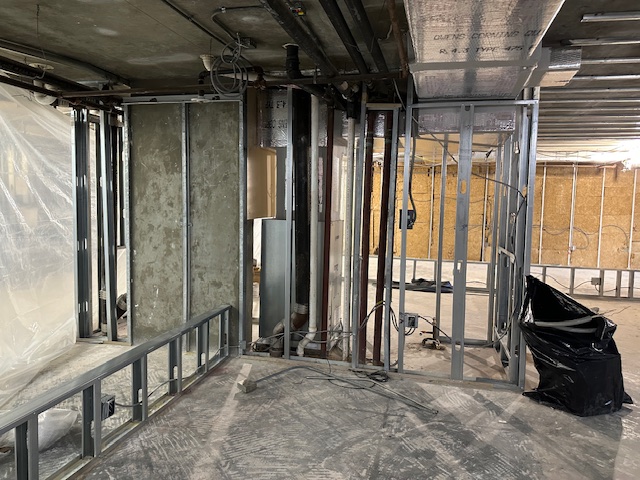
2/17/2025 This Small Wall Where The Brick Used To Be Will Have a Seating Area
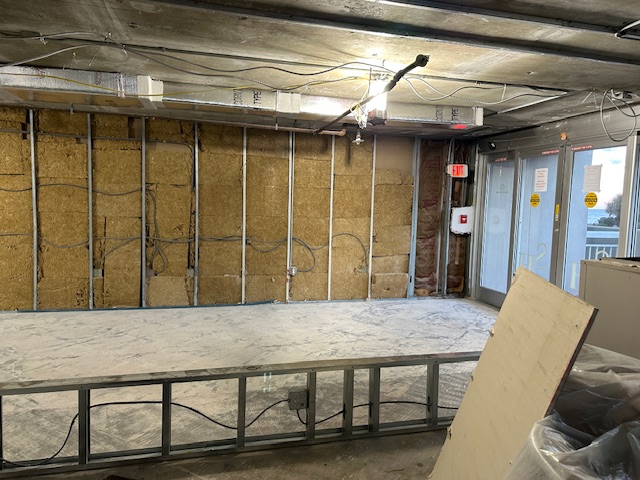
2/17/2025 The 18″ Wall Have Glass Above And Possibly a Banquette Seating
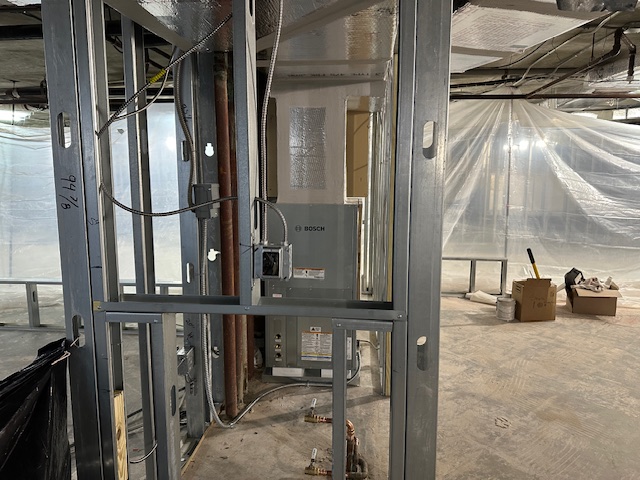
2/17/2025 This Is The Small Side Wall That Will Have A TV
2/19/2025 Inspector was here today and all plumbing, electrical and HVAC passed. Drywall will be delivered in the next couple days and it will be the start of sectioning off the different areas.
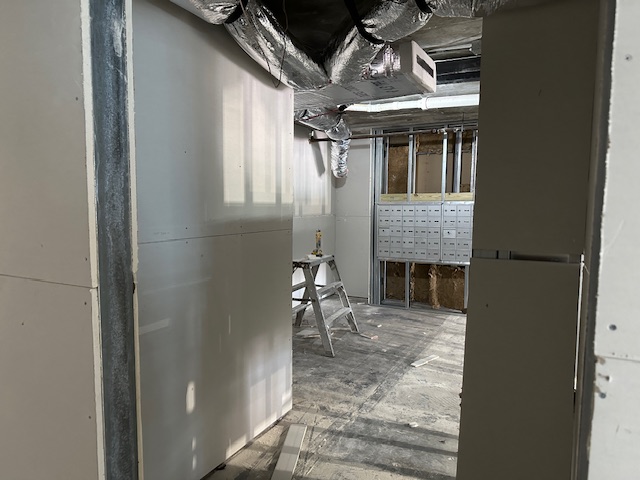
2/21/2025 Drywall Going Up
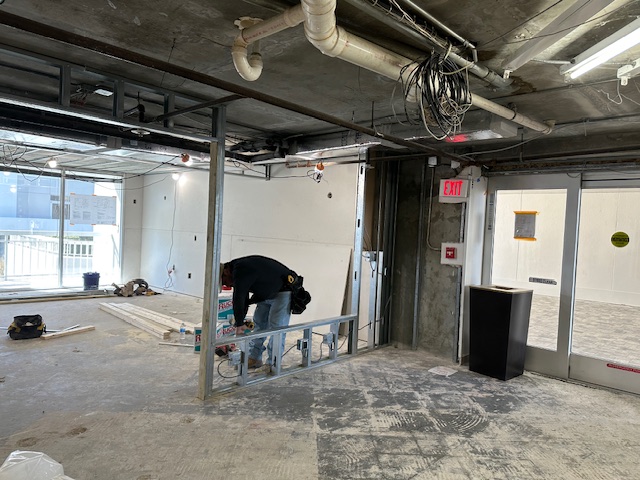
2/21/2025 Drywall On Driveway Wall Where The Kitchen Will Be
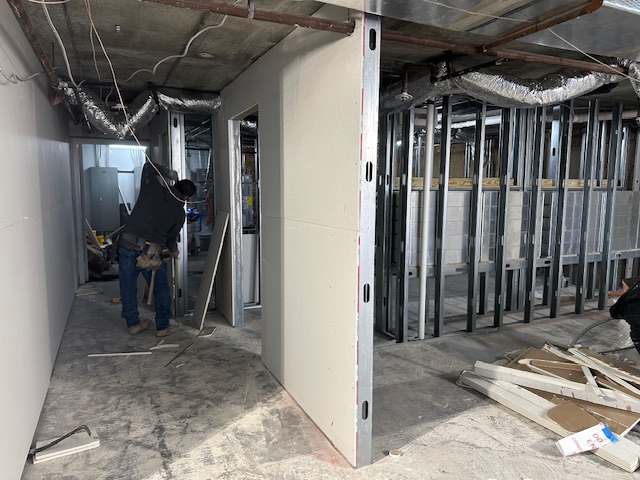
2/21/2025 Cart Corral On Right Going Into The Mail, Restroom and FOAK’s Area
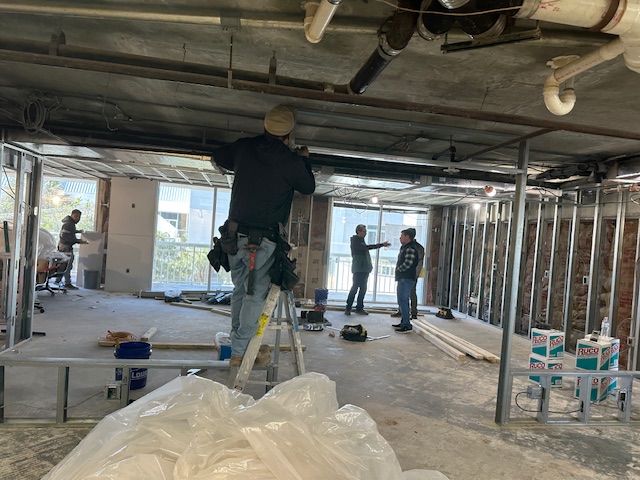
2/21/2025
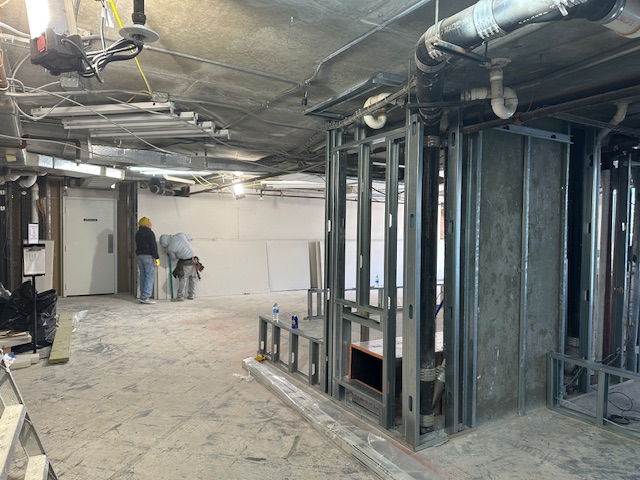
2/21/2025 Lots Of Action Today With The Drywall
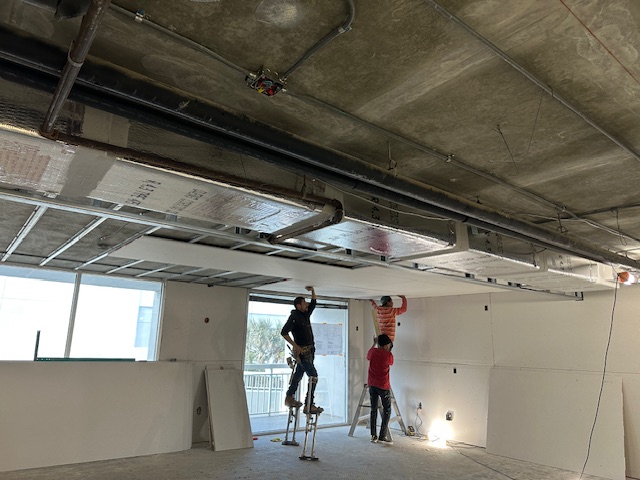
2/24/2025 Continuing On The Drywall Today. More Walls Going Up and Ceiling
2/24/2025 Lobby Renovation Video
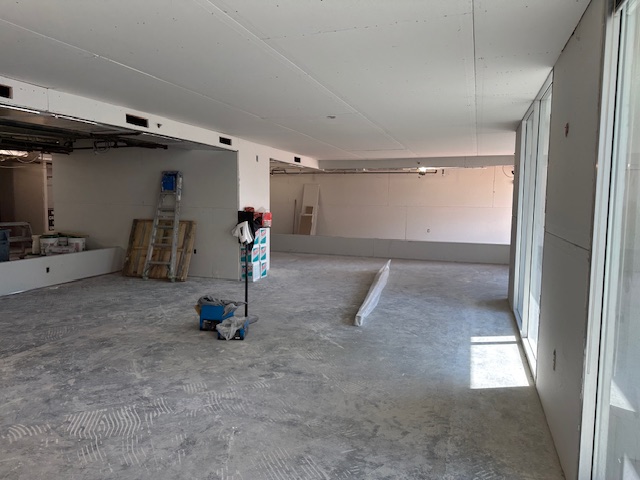
2/24/2025 Photo Taken From The Kitchen Corner By Embassy Windows. The Short Wall Had The Tile On It
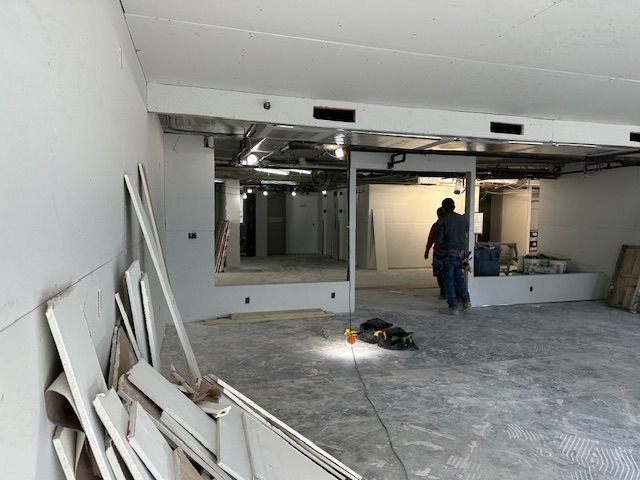
2/24/2025 Standing Looking Towards The Elevators
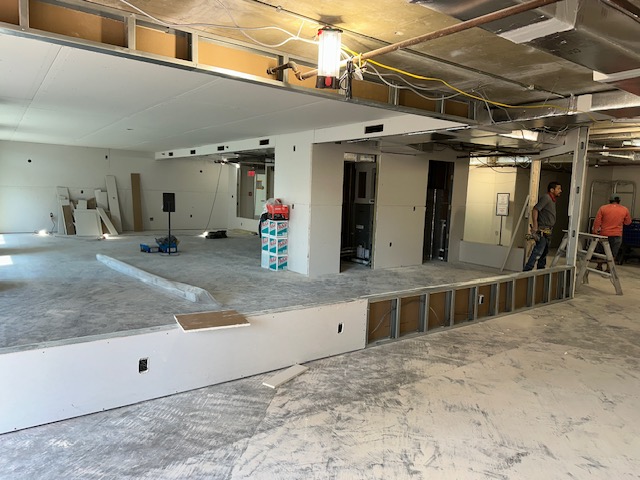
2/24/2025 Standing By The Embassy Walkway Door
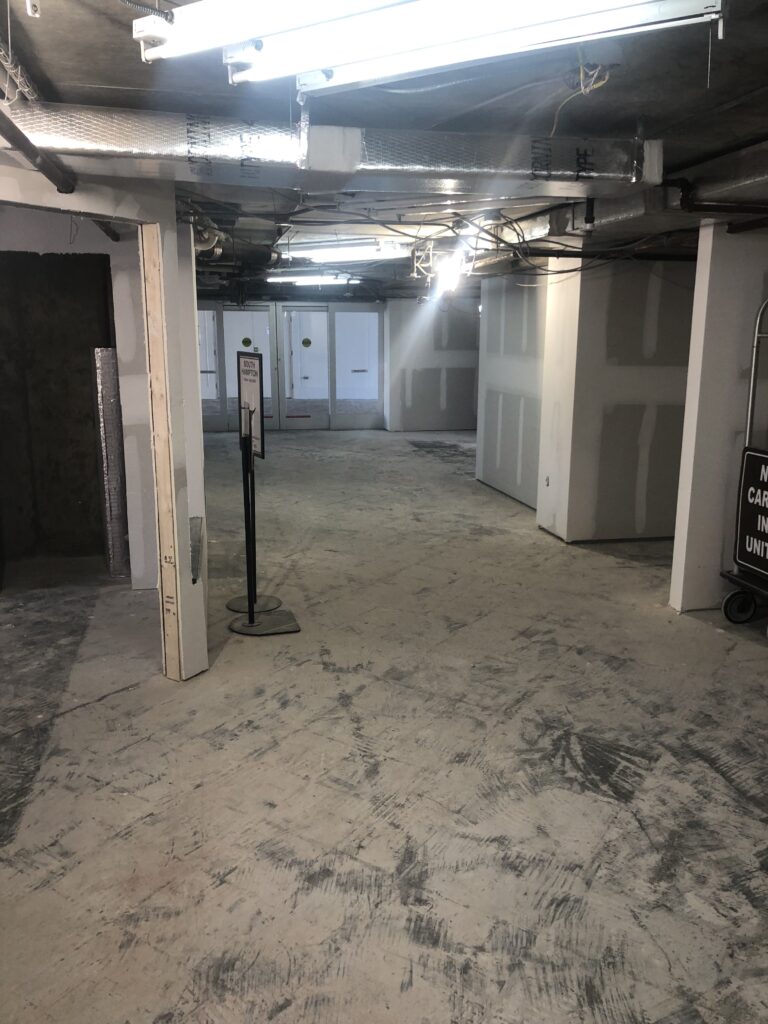
3/1/2025 Drywall Is Being Worked On
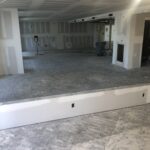
3/1/2025 Long Wall Is On The Driveway
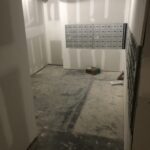
3/1/2025 Mail Room
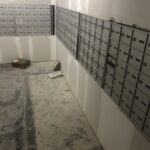
3/1/2025
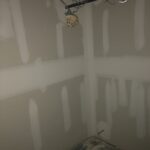
3/1/2025 Restroom
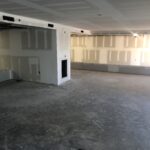
3/1/2025 Long Wall Going To The Embassy
3/3/2025 Reno is still going on in the lobby but not much more to see. Drywall has been mudded with 2 coats and still a small amount to be done with that. The floor will be sanded down this week to prepare for the new floor. The floor needs to be smooth with all bumps removed. The ceiling grid will come in next.
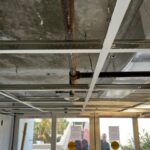
3/7/2025 The Floor Have Be Smoothed Out To Remove Any High Areas. Lobby Ceiling Grid Work Going Up.
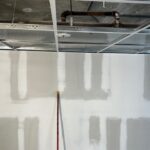
3//7/2025
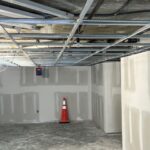
3/7/2025
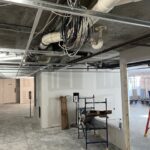
3/7/2025
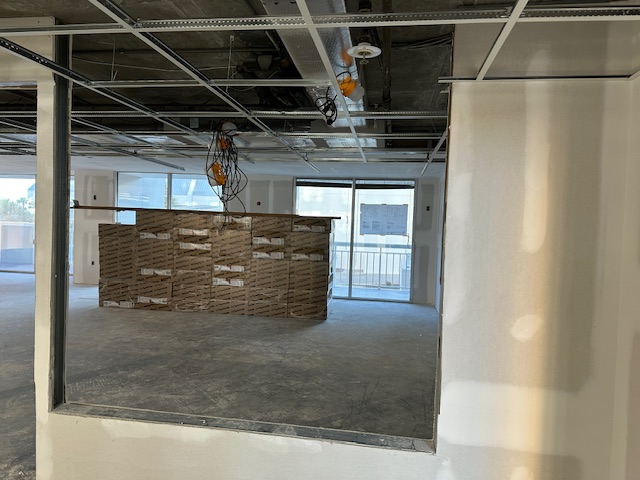
3/13/2025 Standing By Driveway Doors. The Ceiling Panels Have Been Delivered. The Grid Work Has Been Completed
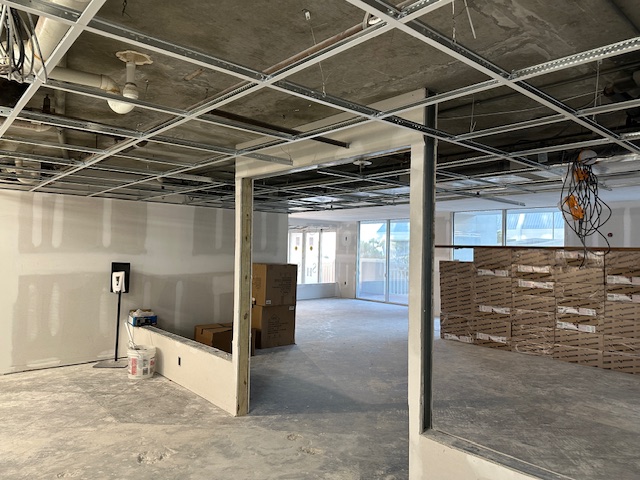
3/13/2025
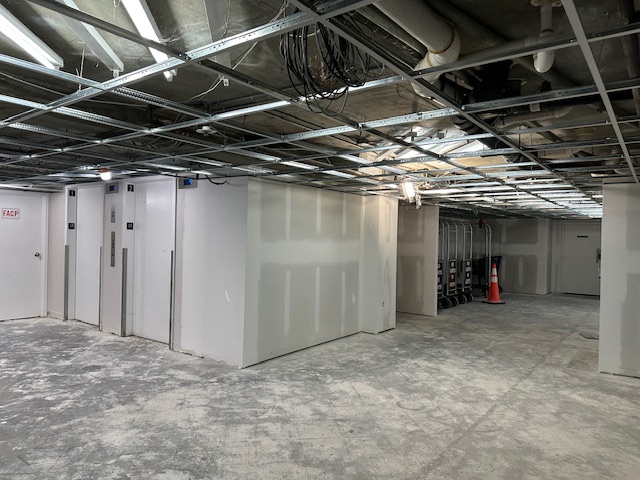
3/13/2025 Standing By Driveway Doors Looking Towards The Elevators and Cart Storage

3/13/2025 The Wall Where The Tile Was. Next Will Be For The Plumbers To Work On The Sprinklers Heads. They Were Not All Level From The Ceiling Down and Was Probably That Way Since 1987.
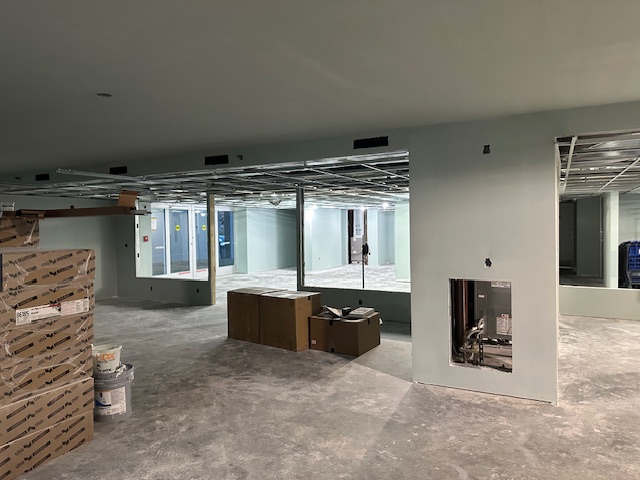
3/16/2025 First Coat of Paint Going Up
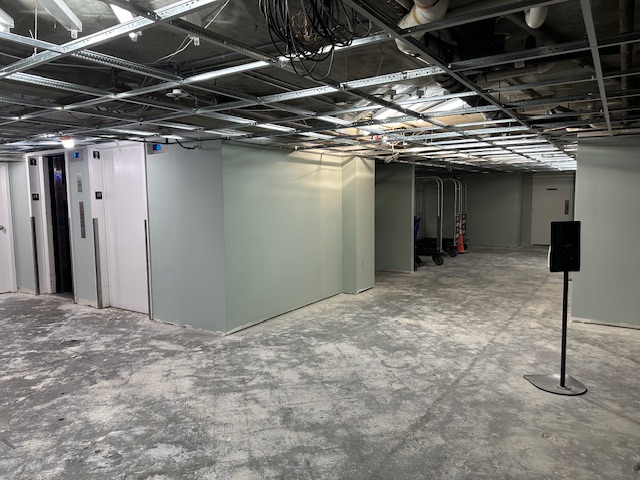
3/16/2025
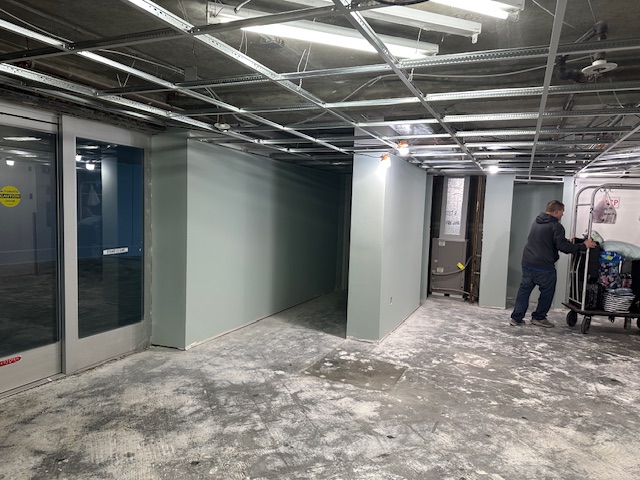
3/16/2025
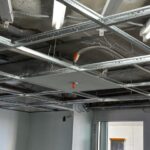
3/19/2025 Ceiling Grid and Panels Are Being Painted and Installed Where The New Sprinklers Are Relocated
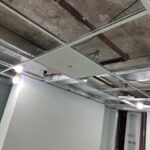
3/19/2025
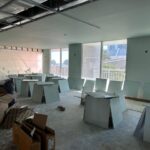
3/22/2025 Ceiling Panels Getting a Primer Coat and Finish Coat
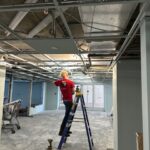
3/22/2025 Finishing Up The Sprinkler System
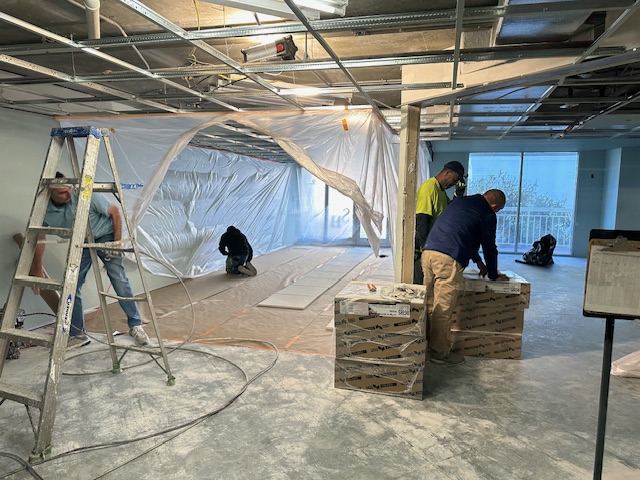
3/22/2025
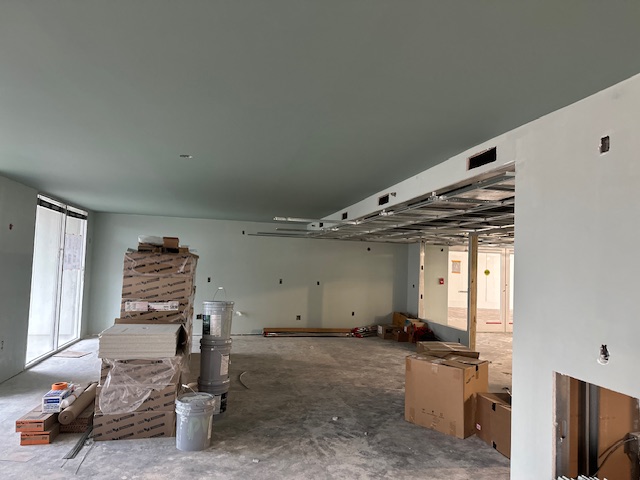
3/22/2025 Ceiling Is A Shade Darker Than The Walls
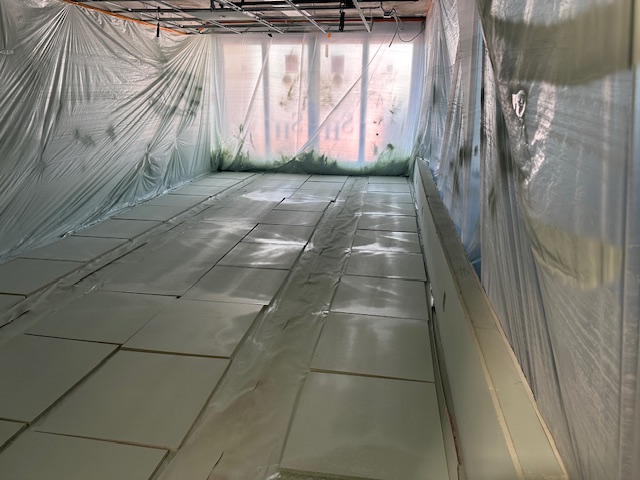
3/24/2025 Painting Of The Ceiling Tiles
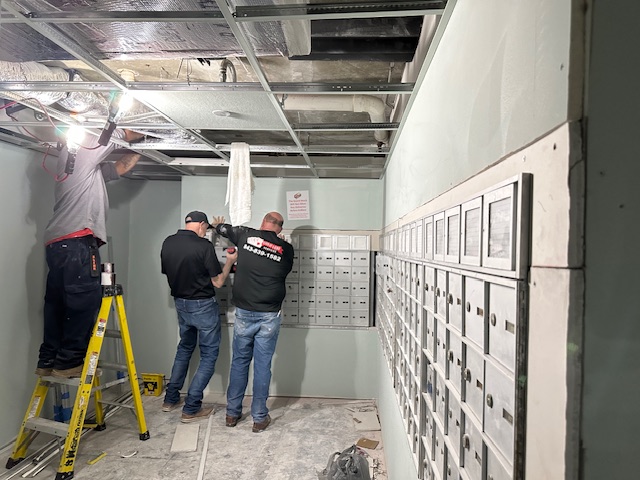
3/24/2025 Finishing Up On The Mailbox Area
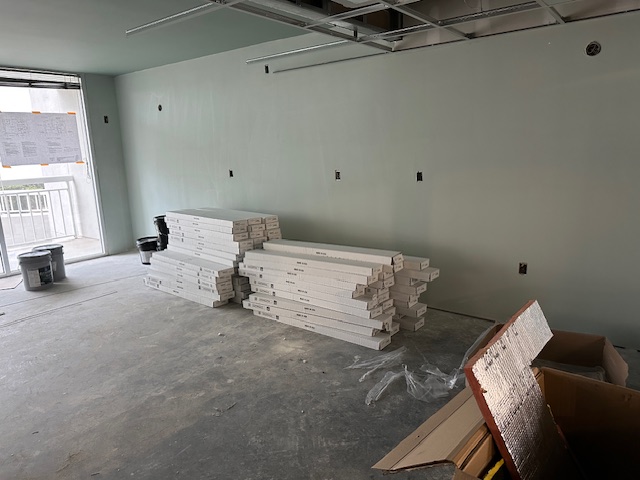
3/24/2025 Floor Has Been Delivered and Will Be Installed Tomorrow
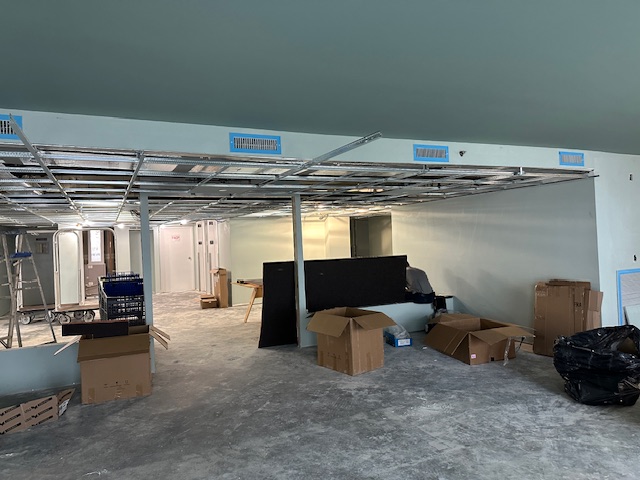
3/24/2025 New Vents and HVAC Covers Throughout
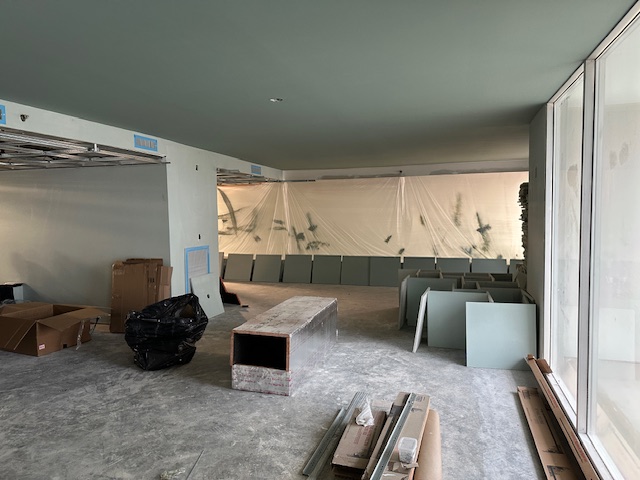
3/24/2025
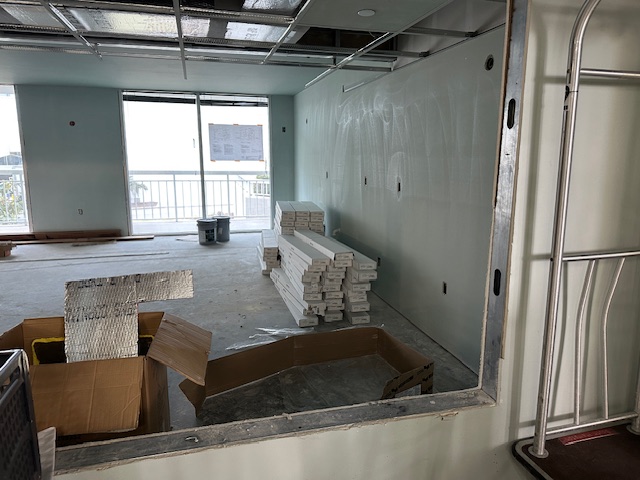
3/24/2025 These Walls Have Been Primed and Will Get Two Coats Of Paint

3/24/2025 Where The Ceiling Grids Stick Out There Will Be A Decorative Wave
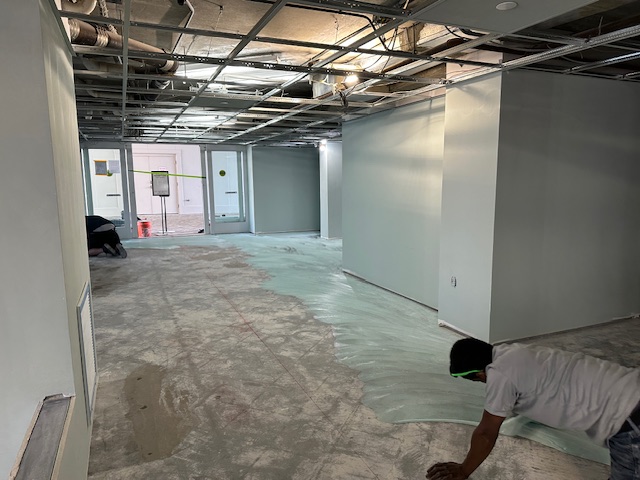
3/25/2025 Spreading The Glue For The Floor
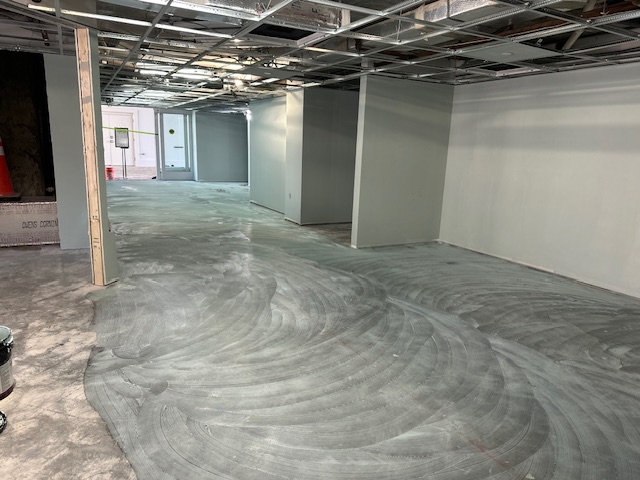
3/25/2025 It’s A Suction Glue They Applied. This Will Need To Dry Till It’s Tacky
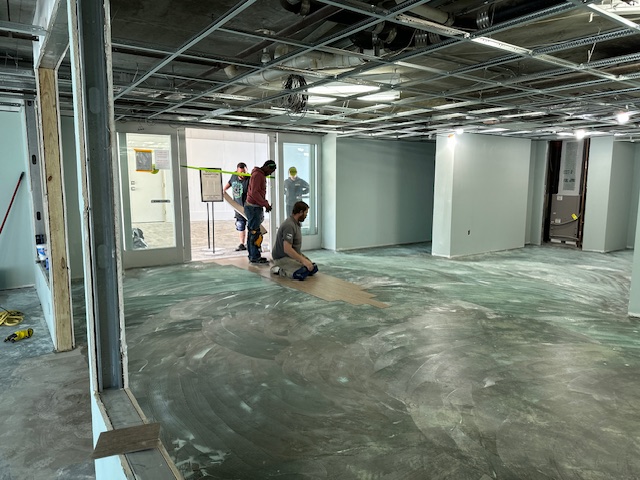
3/25/2025 Starting To Lay Floor
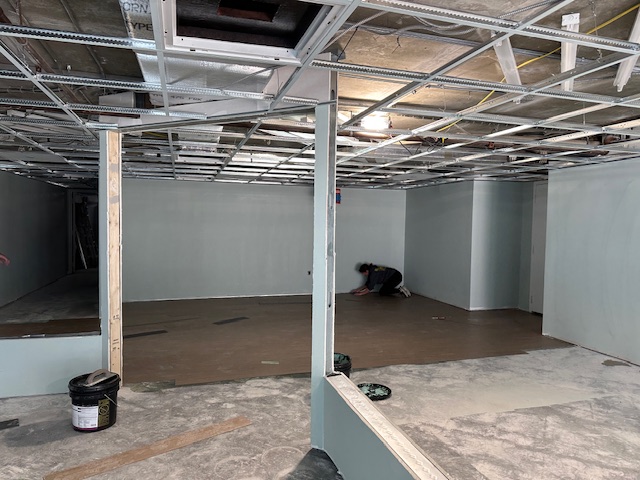
3/25/2025 The Floor Color Really Good With The Wall Color. The Walls Are Primed and Will Get 2 Rolled Coats
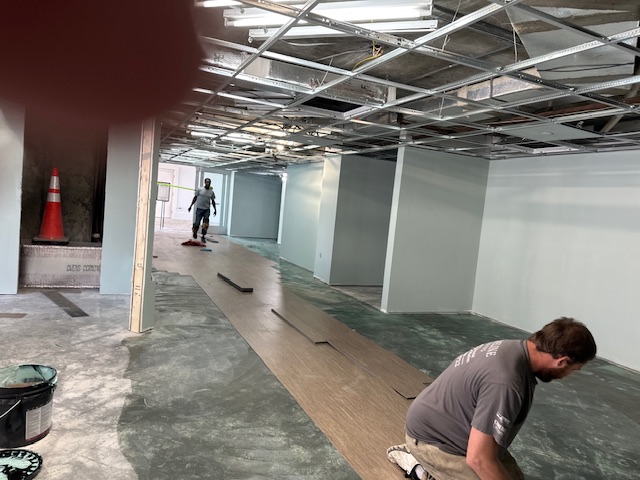
3/25/2025 Once The Glue Dried Some Laying The Floor Went Fast
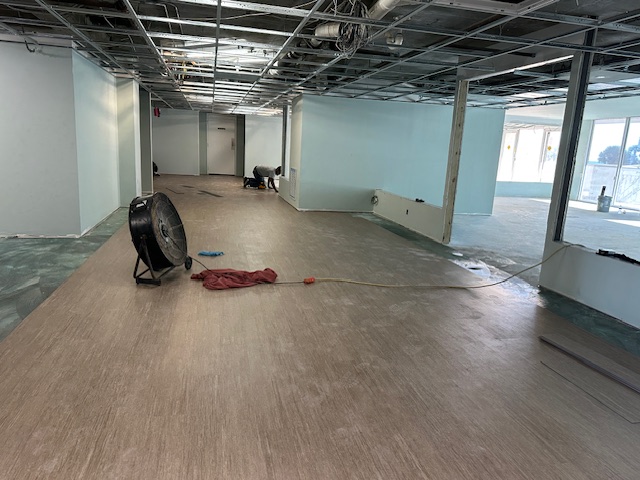
3/25/2025 After The Floor Was Done We Covered It
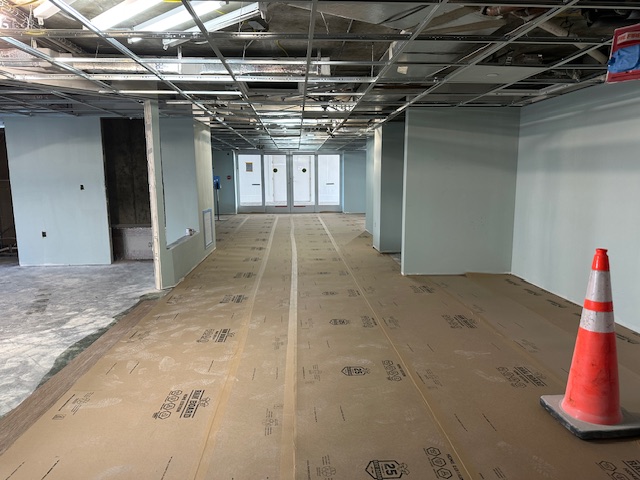
3/26/2025 Standing By 1st Floor Door Looking Towards Driveway
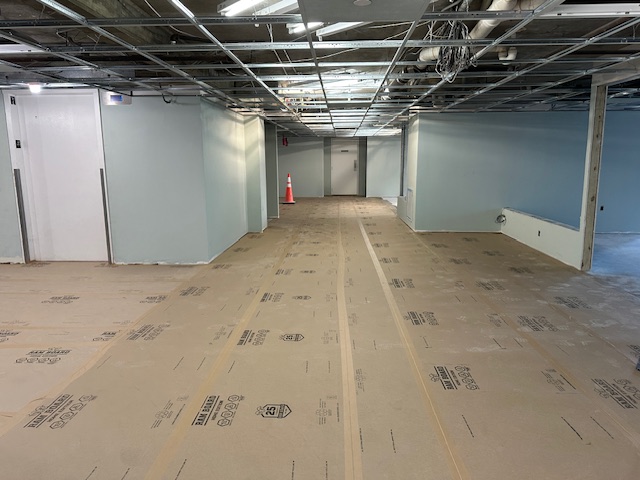
3/26/2025 Standing By Driveway Door
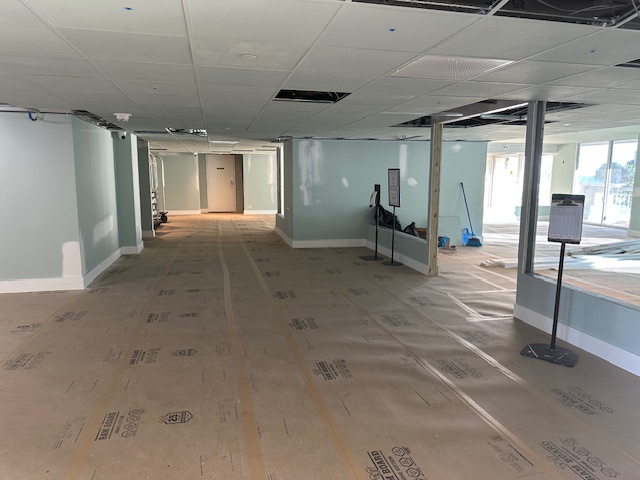
4/10/2025 Not Much To Show Before Today Since The Contractors Were Working in FOAK’s Office Area
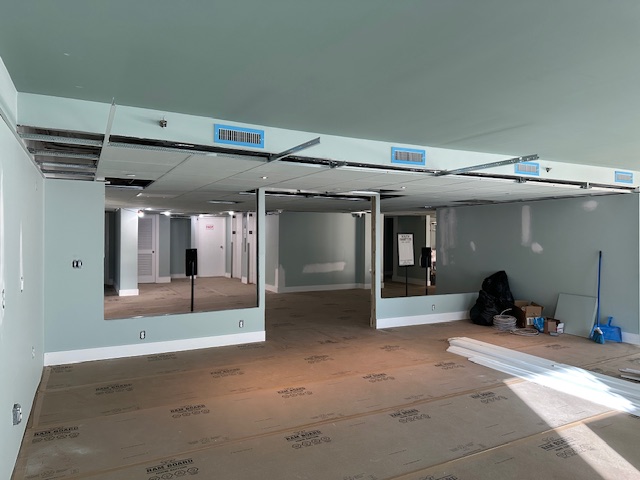
4/10/2025 Today Had The Electricians, Baseboard/Door and Drywall Contractors. A Lot Was Accomplished As You Can See In The Photos
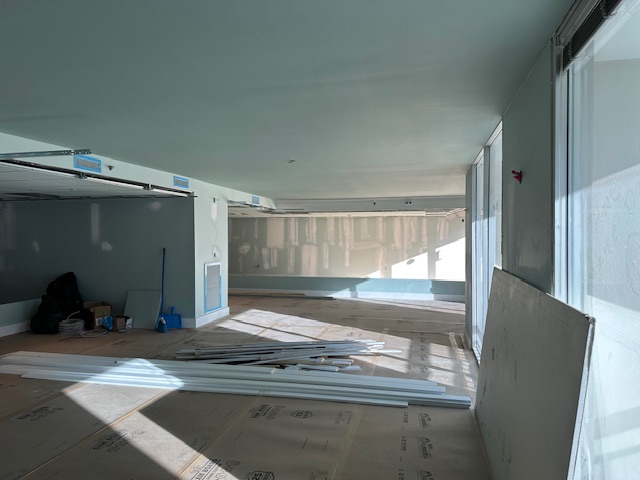
4/10/2025 Standing On Driveway Wall For Photo
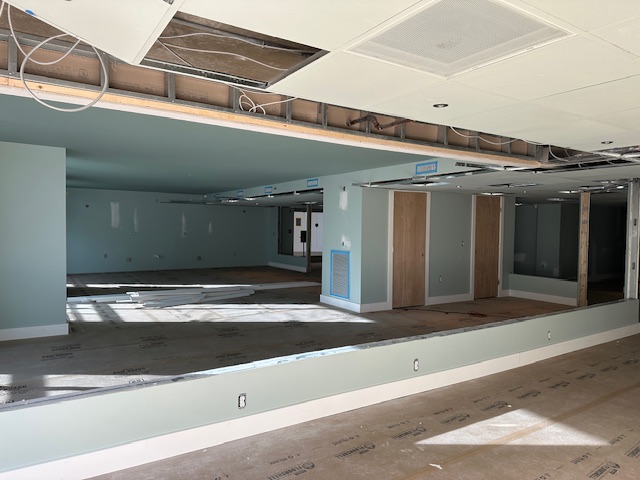
4/10/2025 Photo Taken From Door Going To The Embassy
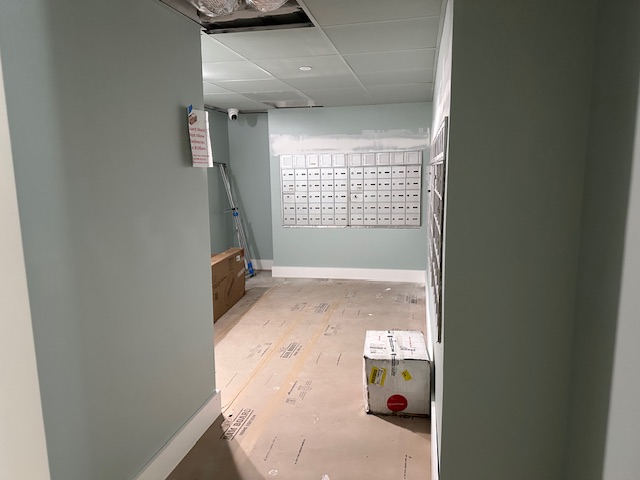
4/10/2025 Mail Room. 4/17/2025 This Is Still Under Construction To Fixing Issues. There Will Be A Counter For Packages, Lighting Is Done VIDEO
4/17/2025 The Work Being Done In The Lobby As Of A Few Days Ago Is More Wall Painting, Baseboard Caulked Then Painted, FOAK’s Office, Bathroom Etc. Working With Designer on Lighting, Furniture, Art, Kitchen Counter Top Etc
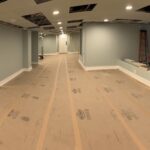
4/23/2025 The Walls and Baseboards Are Finished
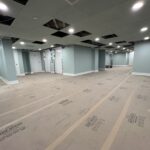
4/23/2025 This Pic Is Taken From The Driveway Doors
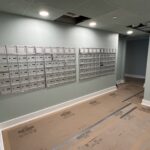
4/23/2025 This Room Will Be Done
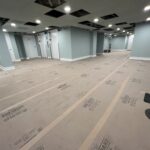
4/23/2025
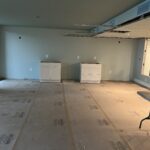
4/23/2025 The Cabinets Will Go On The Driveway Wall With a Small Refrigerator, Microwave and Sink
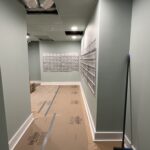
4/23/2025
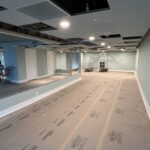
4/23/2025 Photo Taken From The Door Going To The Embassy
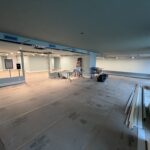
4/23/2025 Photo Taken By Cabinets
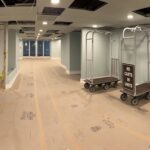
4/23/2025 Standing By The 1st Floor Door
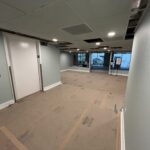
4/23/2025 The HVAC is Done, Electrical Will Be Finished Tomorrow and Glass Will Be Going Up Tomorrow Through Tuesday
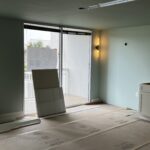
4/24/2025 Sconce Lights Going In
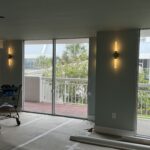
4/24/2025
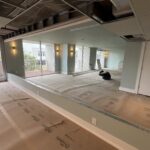
4/24/2025 There Will Be 1 More Sconce That Is Bigger Than These As A Focal Point. It Will Go In The 2nd One From The Right
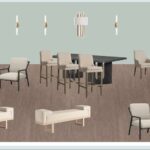
4/24/2025 Here Are Some Of The Furniture Samples They Are Working With The Designer. The Lobby Furniture Will Be Vinyl and The Owner’s Lounge Will Have A Combination Of Vinyl and Material. This Pic Show The Larger Sconce. There Will Be An Island Of 2 Square Tables Side By Side So They Can Be Moved Around. The Counter Height Island Tables Are Shown In The Pic. The Main Kitchen Area Will Be More For Dining and The Area By The Embassy Walkway Will Be More Of A Lounge Area. The Greenish Wall Paper To The Left Will Be Put On A Board With A Frame and Hung On The Large Wall Going To The Embassy, There Will Be 5 and Different Parts Of The Wall Paper Will Be Shown So They Will Not All Look the Same. Some Of This May Change But We Can Get A Pretty Good Picture Of What It Looks Like
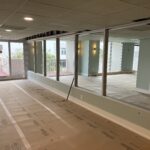
4/24/2025 Frames For The Glass Going In
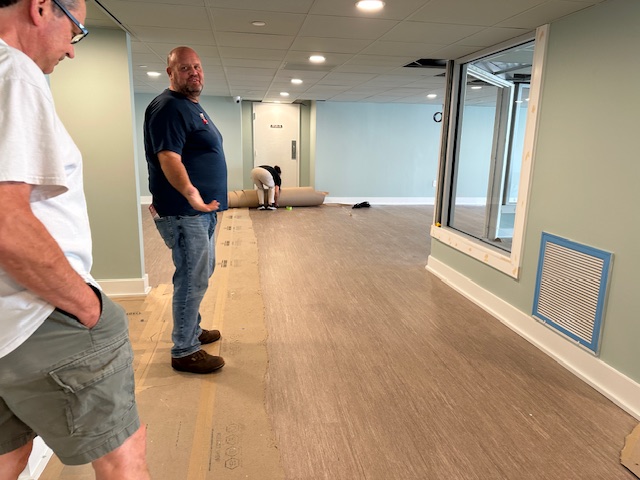
5/9/2025 Starting To Pull Ramboard Up Off Floor. The Door Going To The Embassy Is Open
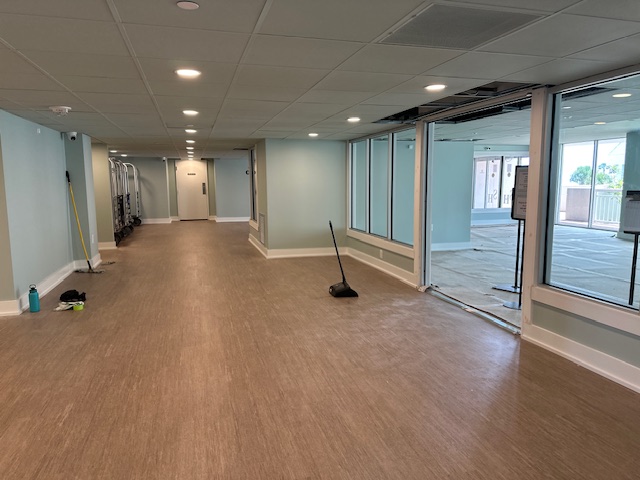
5/9/2025
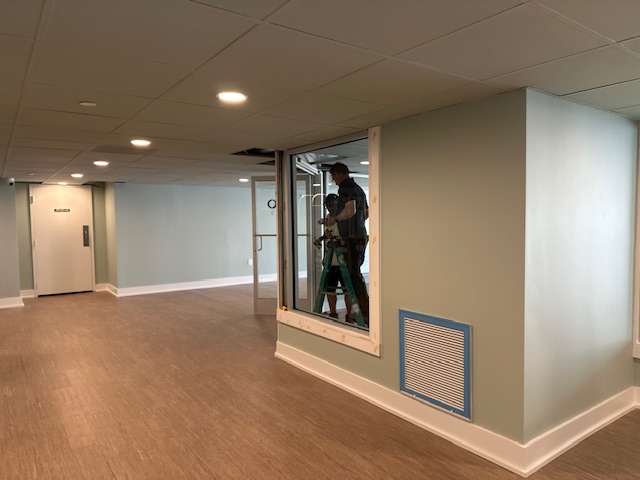
5/9/2025 Glass Is In and He’s Installing One Of The Door Going Into The Owner’s Lounge
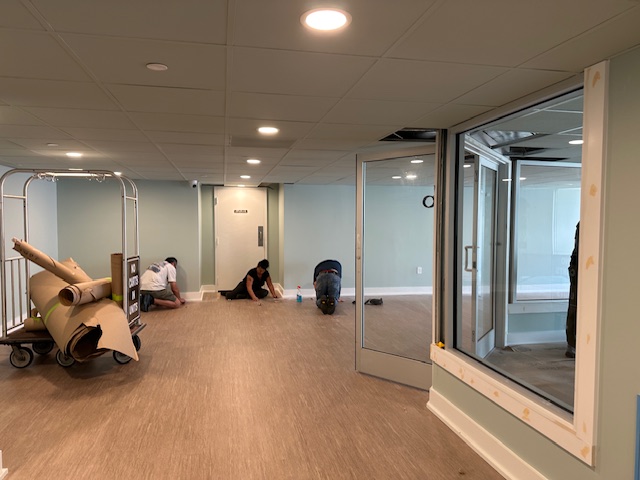
5/9/2025
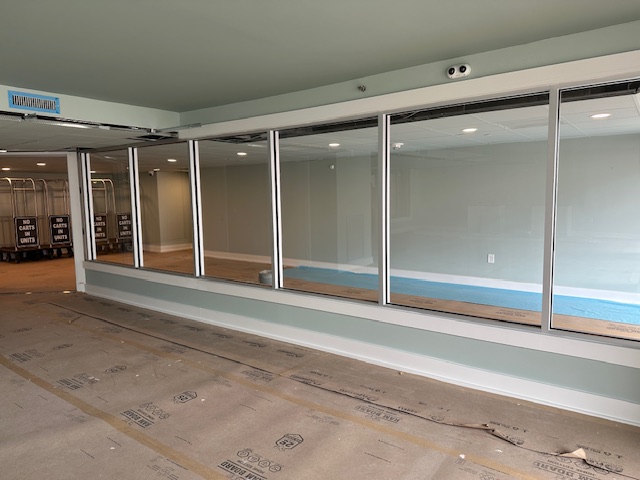
5/9/2025 Glass Is All Installed. The Second Door Is Suppose To Goin In On Monday
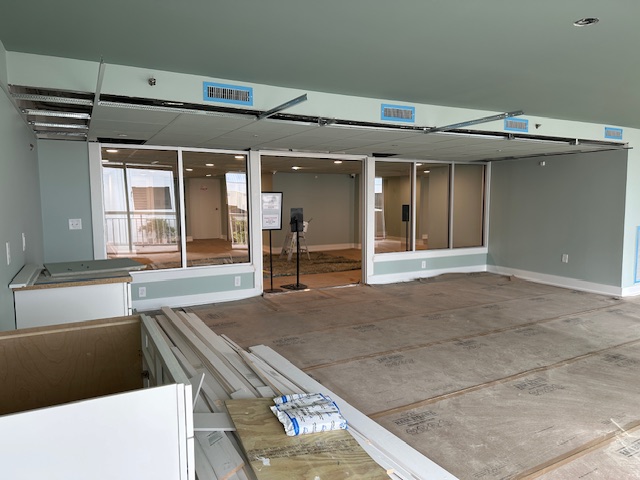
5/9/2025 This Is Looking Towards The Elevators
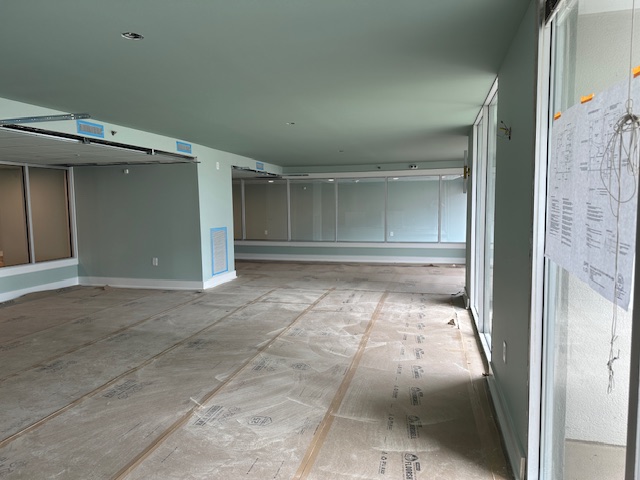
5/9/2025 The Long Wall Going To The Embassy
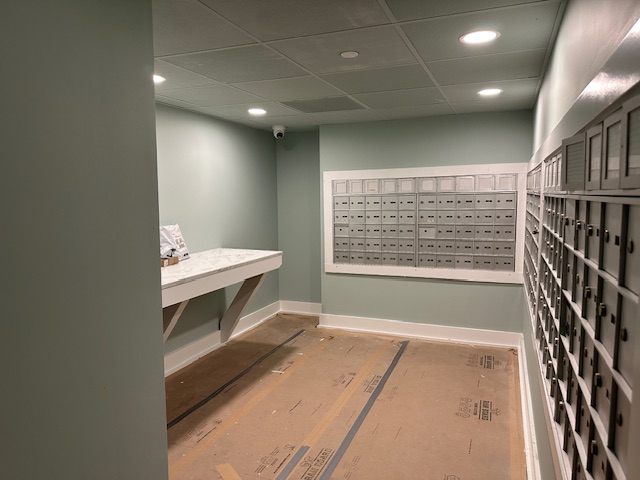
5/9/2025 Mailroom With The Counter Installed
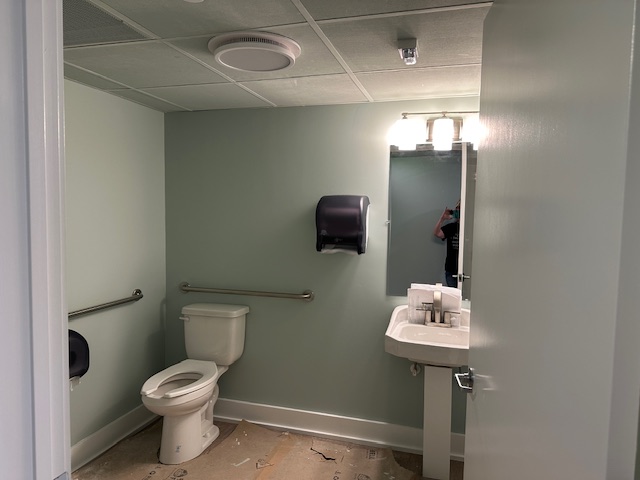
5/9/2025 ADA Compliant Restroom VIDEO Standing At The Walkway Door
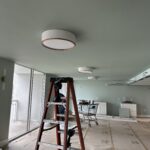
5/12/2025 Last Of The Lighting Going Up
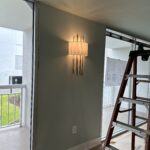
5/12/2025 Love This Sconce
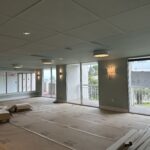
2/12/2025 Great Mood Lighting
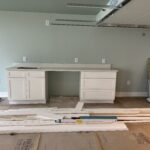
5/12/2025 Cabinets and Granite Installed
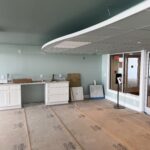
5/14/2025 The Architectural Feature In The Homeowners Lounge Is Being Installed
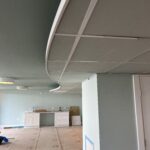
5/14/2025 The Ceiling Should Be Done Today. The Other Glass Door Has Been Installed. The Only Other Glass/Doors To Go In Will Be A Door Going Into The Mailroom, 1st Floor Hallway and Balcony Doors. This May All Be Done After Out Meeting
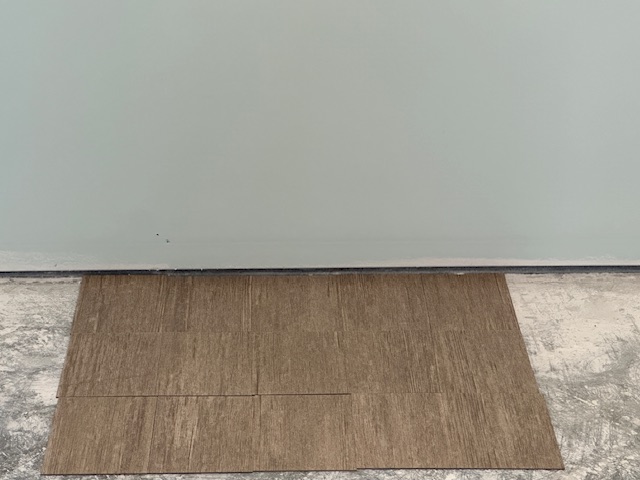
Rainwashed From Sherwin Williams Is The Wall and Ceiling Color. The Floor is Glued Down And Was Recommended By The Floor Company, Contractor and Designer. This Photo Is Just A Primer Coat That Will Be Followed By Two Regular Coats
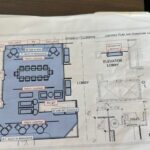
Here Is A Floor Plan For The Homeowner’s Lounge and Lobby. This Plan Is Also Posted In The Lobby. This Plan Will Be Tweaked As We Get Further Into The Decorating
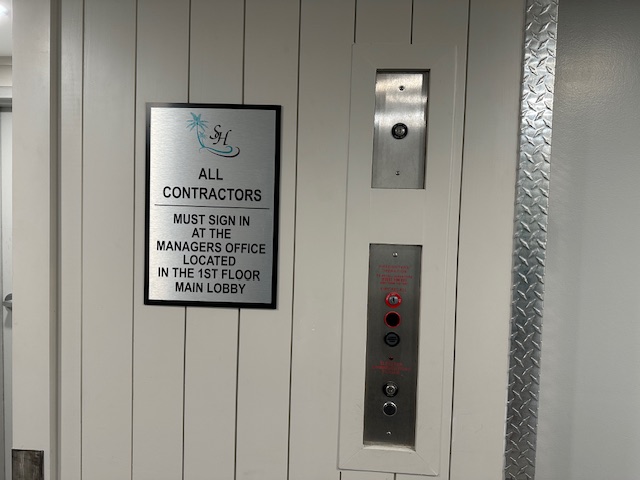
These Will Be The Signs Going Throughout The South Hampton. This One Is In The Garage Lobby
Driveway
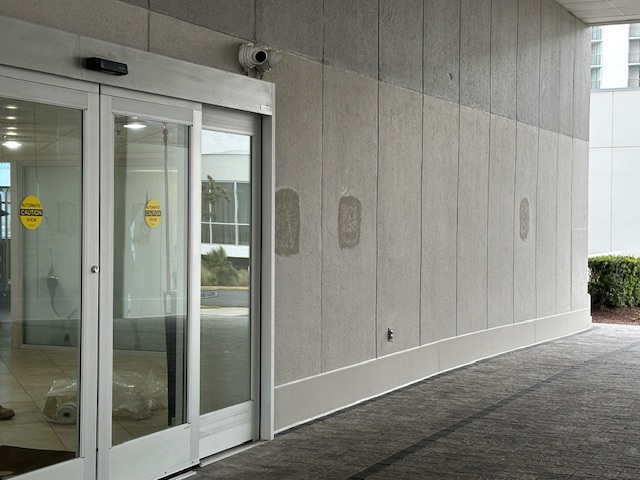
1/6/2025 Areas Patched Where Old Signs Were
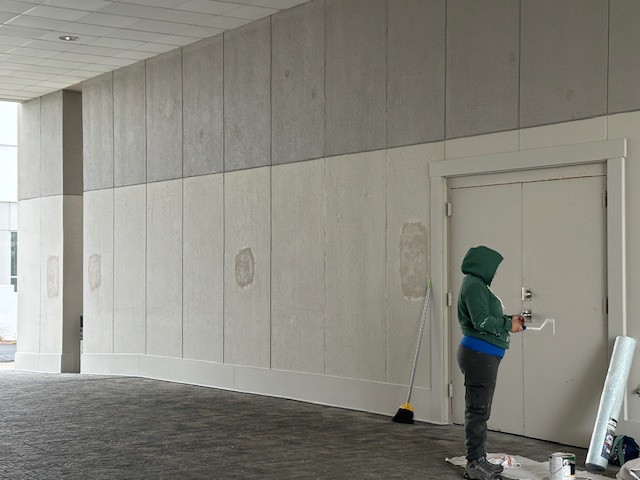
1/6/2025 The Painting Begins. Painting Will Continue When It Warms Up. 1/22/2025 The Patch and Paint Will Continue When The Weather Warms Up
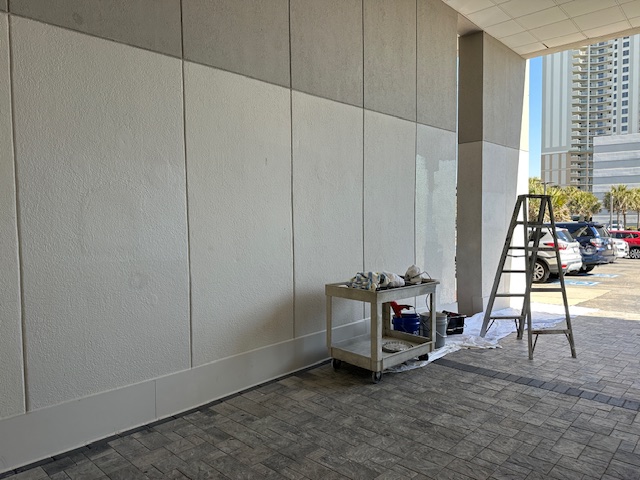
3/13/2025 The New Paint Is Coming Along Where The Old Signs Used To Be. When Finished We Can Put Up Our New Signs, See Below

3/14/2025 More Painting On The Bottom Have Of The Wall
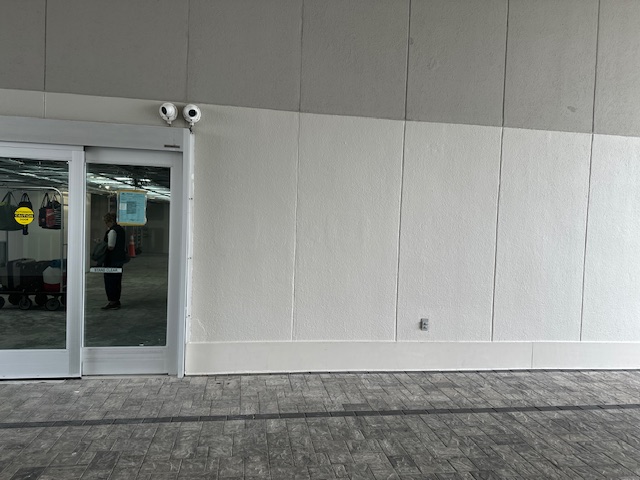
3/14/2025
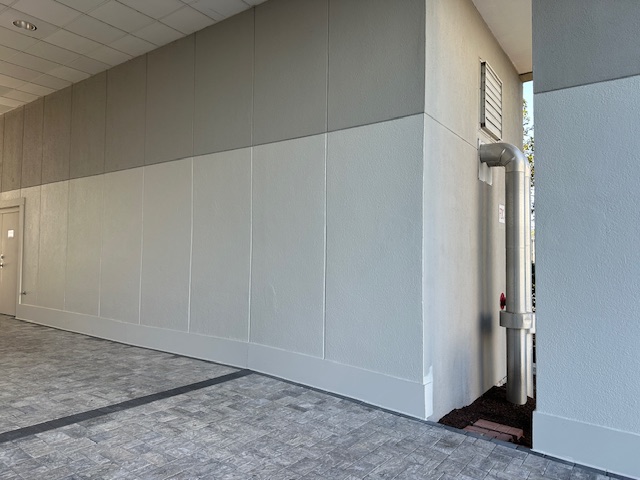
3/14/2025
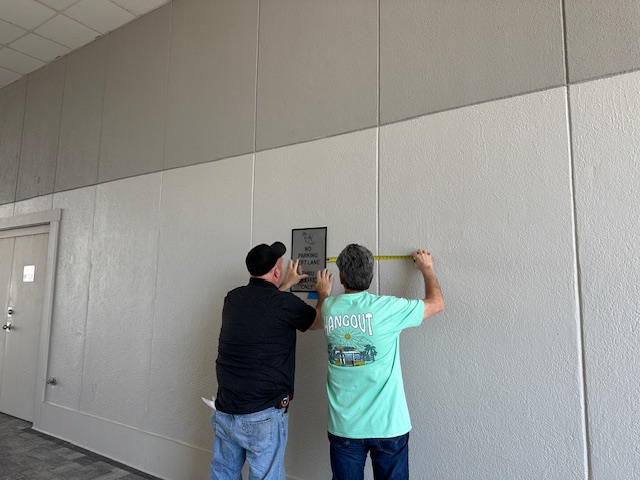
4/17/2025 Sign Going Up In Driveway
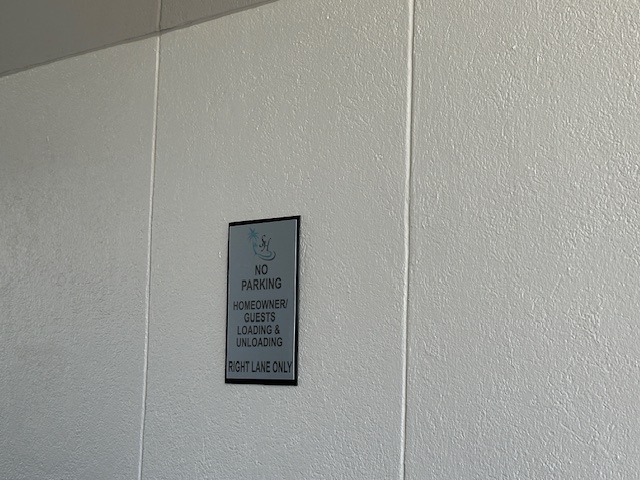
4/17/2025 1 More Of This Sign Will Be Ordered
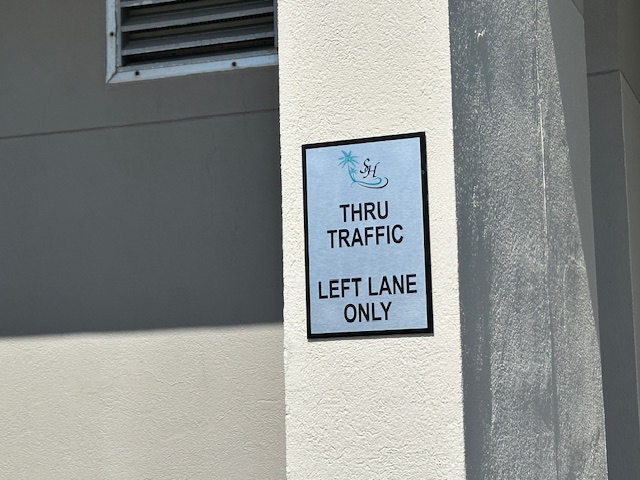
4/17/2025 This Sign Is On The Front Of The Driveway So You Can See It As You Enter The Driveway
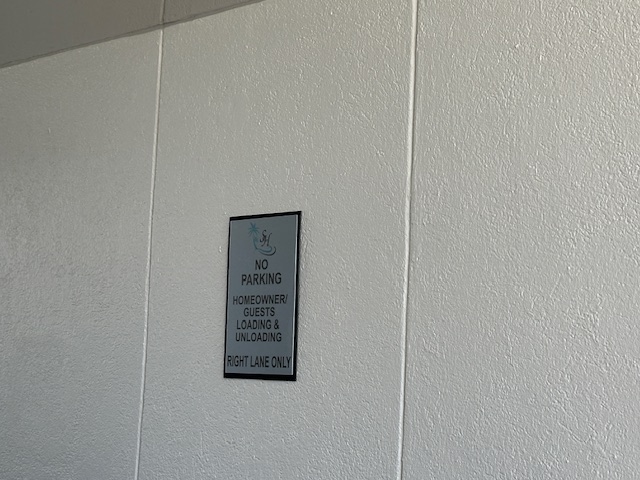
4/17/2025 There Will Be 3 Of These Signs Total
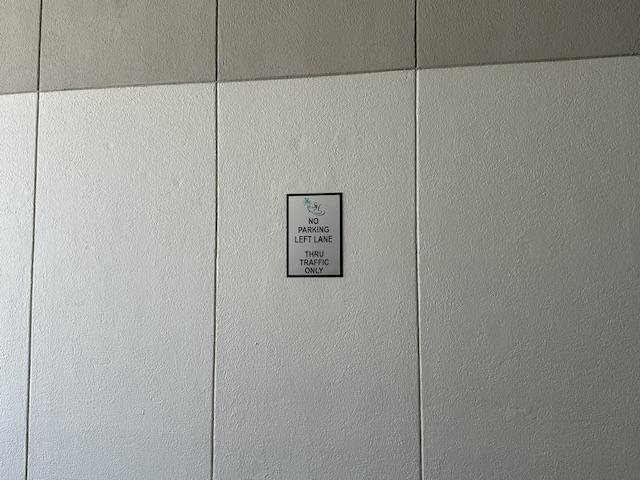
4/17/2025 2 Of These Signs Are Across From The Lobby Door

New South Hampton Signs With Our Logo. These Are What Our New Signs Will Look Like. Once We Move Through The Building, All The Signs Will Match.
Landscaping
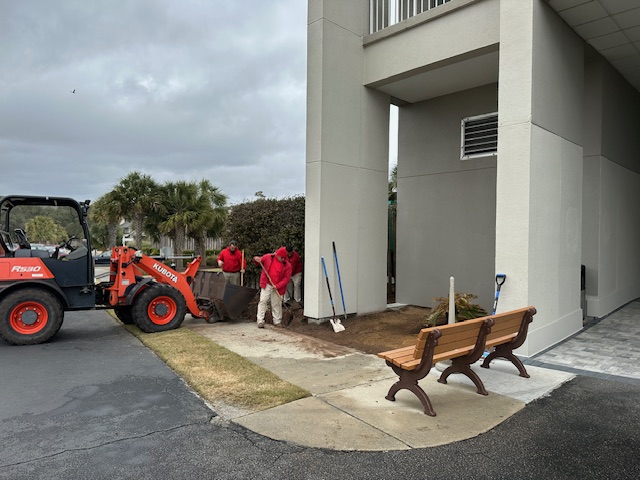
1/6/2025 Landscaping Going On Around Our Building
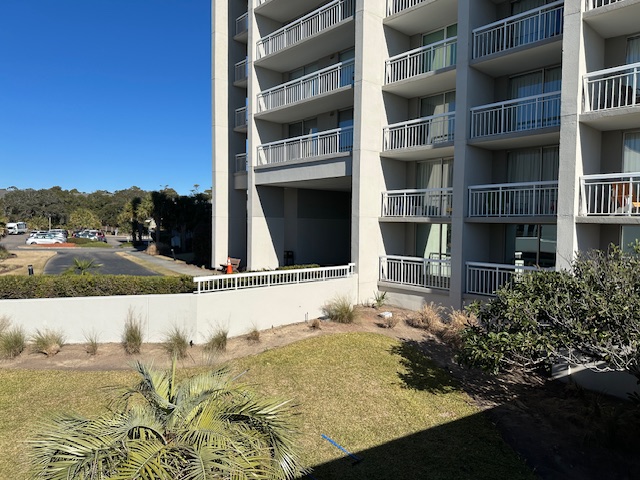
1/8/2025 Landscaping Continues
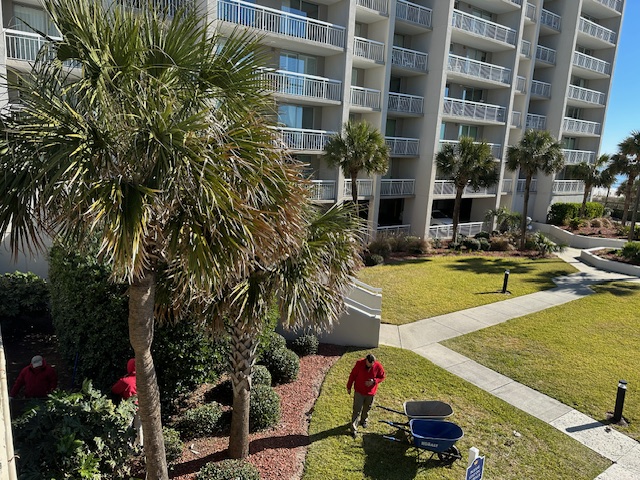
1/8/2025 Still Removing Rocks
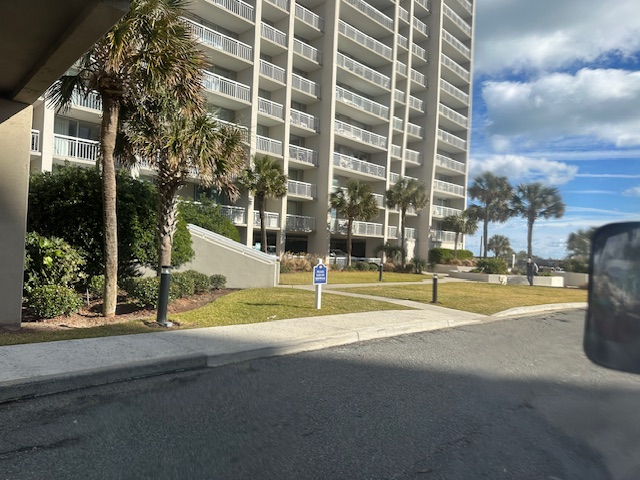
1/11/2025 Landscaping Done So Far Up To The Garage Entrance.
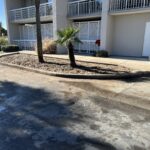
1/28/2025 Finally Getting To The Beds On The Parking Lot Side. Stones Were Removed Months Ago and Now Cutting The Bed Down To Stop The New Mulch From Spilling Into The Walkway.

1/28/2025 They Have Worked Their Way Around To The Front of Our Building With The Landscape Project. Soon All The Red Stones Will Be Gone and Replaced With Mulch. We Have Been Waiting For This Since 2016
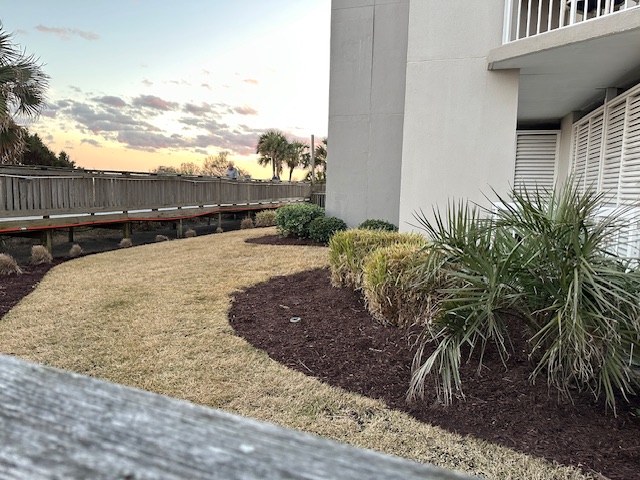
2/17/2025 New Mulch Continues
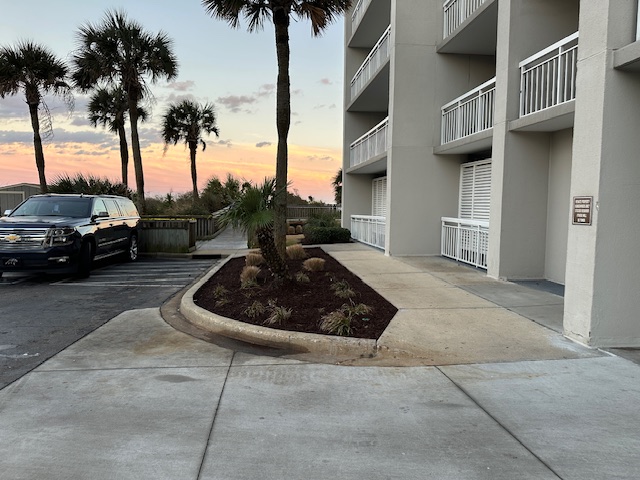
2/17/2025

2/17/2025
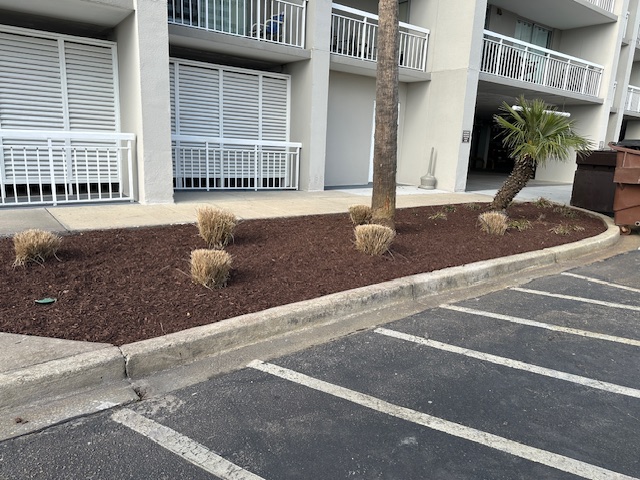
2/24/2025 With Them Digging Down On The Dirt/Mulch Areas It Will Help With The Material Spilling Onto The Sidewalk. It’s Been A Long Journey Since 2016 To Get Our Landscaping Done, But It’s Happening Now
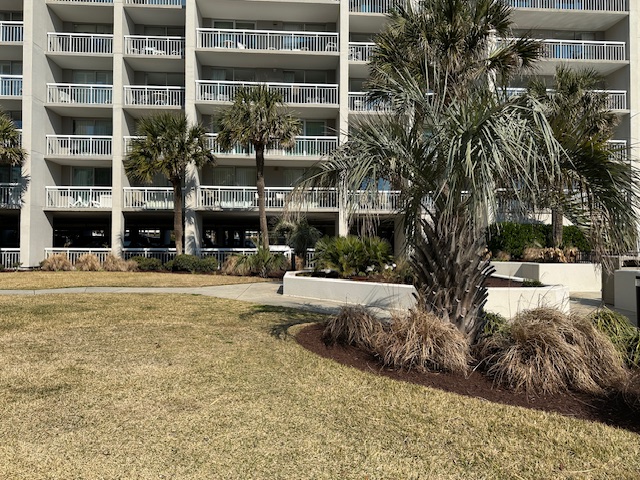
2/24/2025 Landscaping Upgrade Continues
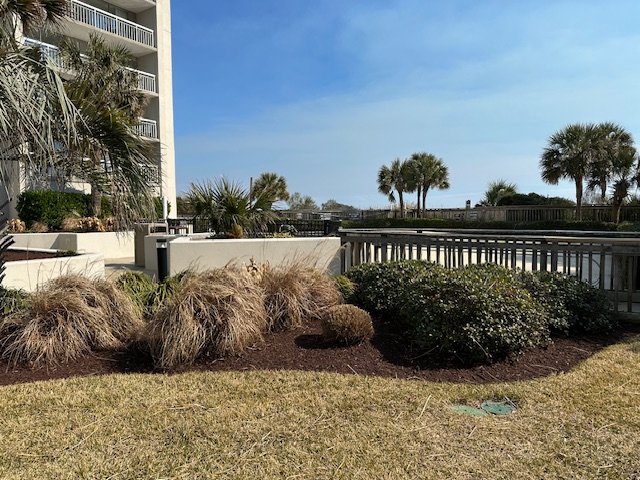
2/24/2025
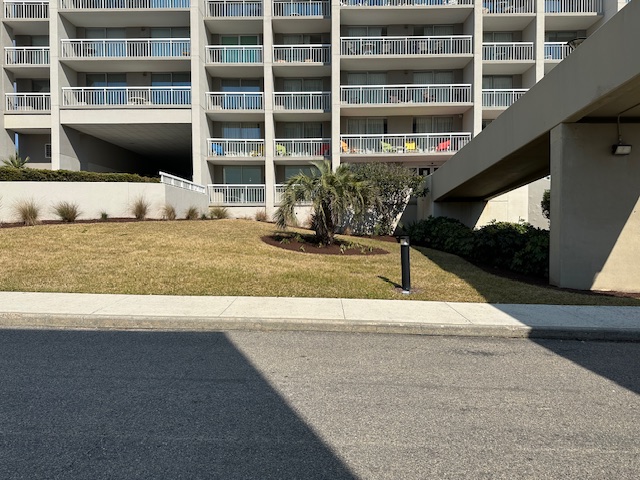
2/24/2025
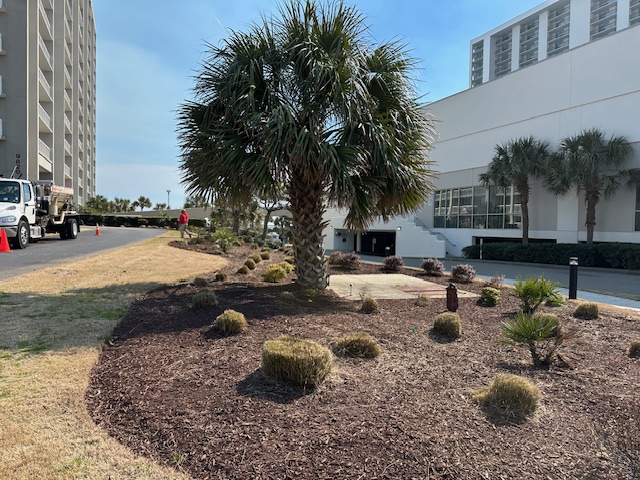
2/24/2025
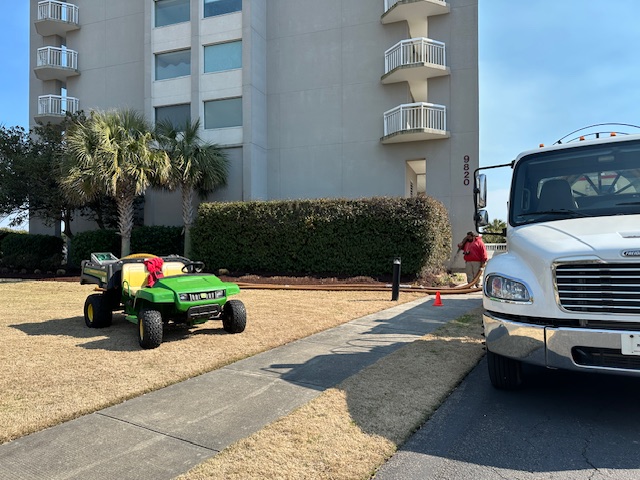
2/24/2025 I Asked The Landscaping Crew To Please Add Another Coat Of Mulch To The Mulch That Was Added Last Year Specially In The Parking Lot Islands and They Said They Will Add More And Also Straighten The Palm Tree On The Left Entering Our Garage. 3/13/2025 All The New Mulch Looks Great. We Waited a Long Time For This
Beach News
- 01 Jun 2025July Myrtle Beach EventsMyrtle Beach June Events. Carolina Country Music Fest: Summer Nights at Broadwa...
- 01 May 2025For Sale🌴 South Hampton Homeowners For Sale Page 🌴 On this page we will share items for sale, furniture, con...
- 01 Apr 2025Easter 2025Easter Weekend in Myrtle Beach 2025 LuLu’s Easter Egg Dash Will be Easter Sunday, April 20th, 2025 a...
- 24 Mar 20252025 Embassy Pool MembershipsHere is the info for the 2025 Embassy Pool. $3000 Membership “Our premier membership program i...
- 01 Mar 2025April Events 2025St Patrick’s Day Pub Crawl 3/15/2024 12:00pm – 6:00 pm Callie Bakers, Flip Flops, Bully...
- 17 Feb 2025Marshwalk Restaurant Week“Join us for our 5th Annual MarshWalk Restaurant Week right here on the Murrells Inlet MarshWa...
- 12 Feb 2025Mardi Gras 2025 Mardi Gras Golf Cart Parade & Party When: Saturday, March 1, 2025 at 2 PM Golf Cart Parad...
- 05 Feb 2025Valentine’s Day Myrtle BeachEvents for Valentine’s Day events in Myrtle Beach. Walk for Romance Celebrate love with the Myrtle...
- 22 Jan 20252025 Lobby RenovationWe have waited a long time for our lobby renovation. It started in January 2025 and will continue f...
- 01 Jan 2025Myrtle Beach Facts Trivia & HistoryMyrtle Beach Facts Trivia & History “Myrtle Beach Facts”: Below are some fun and fas...
- 18 Dec 20242025 Homeowners New Year’s Day Brunch Click For Information ...
- 01 Dec 20242024 Christmas & Holiday EventsMyrtle Beach Christmas & Holiday 2024 Events Have yourself a beachy holiday season with these fa...
- 01 Nov 20242024 November/Thanksgiving Events & DinnerNovember/Thanksgiving Events and Dinner 15th Annual Surfside Rotary Turk...
- 11 Oct 2024Myrtle Beach October/Halloween Events 2024Halloween BOOnanza, October 26, 2024 5:00pm – 8:00 pm North Myrtle Beach Park and Sports Comp...
- 01 Sep 2024Hurricanes in Myrtle BeachTropical Storm and Hurricane Information Tropical Depression/Cyclone: 38 mph or less. Tropical Stor...
- 08 Aug 2024Planning For Emergencies Hurricanes/Tornados/StormsPreparing For Hurricanes and Tornados Preparing for hurricanes and tornados can be difficult. People...
- 01 Jun 2024July Events 2024Murrells Inlet Boat Parade (July 5, 2024) Murrells Inlet Boat Parade is a jaw-dropping competition f...
- 01 May 2024Myrtle Beach PGA Tour 2024The Myrtle Beach Classic PGA TOUR will make its debut May 9-12, 2024 at Dunes Golf and Beach Club. ...
- 18 Apr 2024Kingston Plantation OwnersKingston Plantation is one of South Carolina’s largest privately owned conference venues and resorts...
- 01 Apr 2024Spring Break 2024Myrtle Beach, South Carolina, is a good choice for a spring break destination for families along wit...
- 01 Mar 2024St Patrick’s Day Myrtle BeachSt Patrick’s Day 2024 North Myrtle Beach Parade and Festival “The annual St. Patrick’s D...
- 01 Feb 2024Myrtle Beach Valentine’s Day 2024Spending Valentine’s Day in Myrtle Beach The Grand Strand is full of romantic oceanfront dinin...
- 01 Feb 2024Super BowlGreat places to watch Super Bowl 2024 in Myrtle Beach Broadway at the Beach The Avenue at Broadway a...
- 28 Jan 2024Spanky’s Polar PlungeSpanky’s Pub House 2024 (Located At The Kingston Entrance) “Spanky’s Pub House tak...
- 01 Jan 2024Myrtle Beach HistoryMyrtle Beach History Timeline First Settlers to Present Introduction: Myrtle Beach Timeline “F...
- 21 Dec 2023The Great Christmas Light ShowThe Great Christmas Light Show North Myrtle Beach If you haven’t seen the Christmas Light Show...
- 01 Dec 2023New Year’s Eve 2023/2024Myrtle Beach New Year’s Eve is the place to be. The beach is a great way to make the New Year memor...
- 24 Nov 2023Christmas Regatta/Yachts For TotsIntracoastal Christmas Regatta – Hosted by Yachts for Tots of NMB/Little River “Each yea...
- 12 Nov 2023Thanksgiving Day Dining Thanksgiving Day Dining Specials The Hangout From 11-4pm Thanksgiving Day Offering dishes suc...
- 04 Nov 2023Coats for Kids Golf Cart Rally 2023Join in on the fun for a great cause, Coats for Kids. There are over 200 golf carts who participate...
